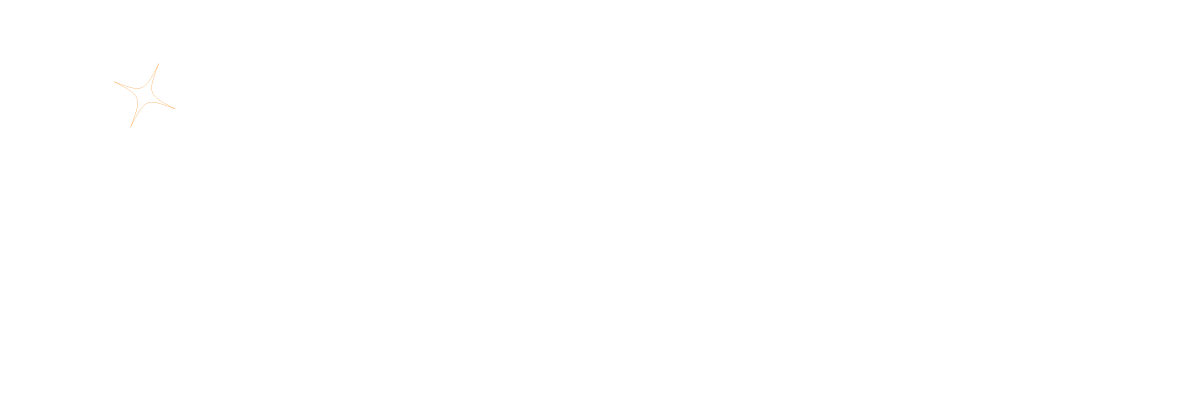WEEDON PARTNERSHIP ARCHITECTS
BIRMINGHAM
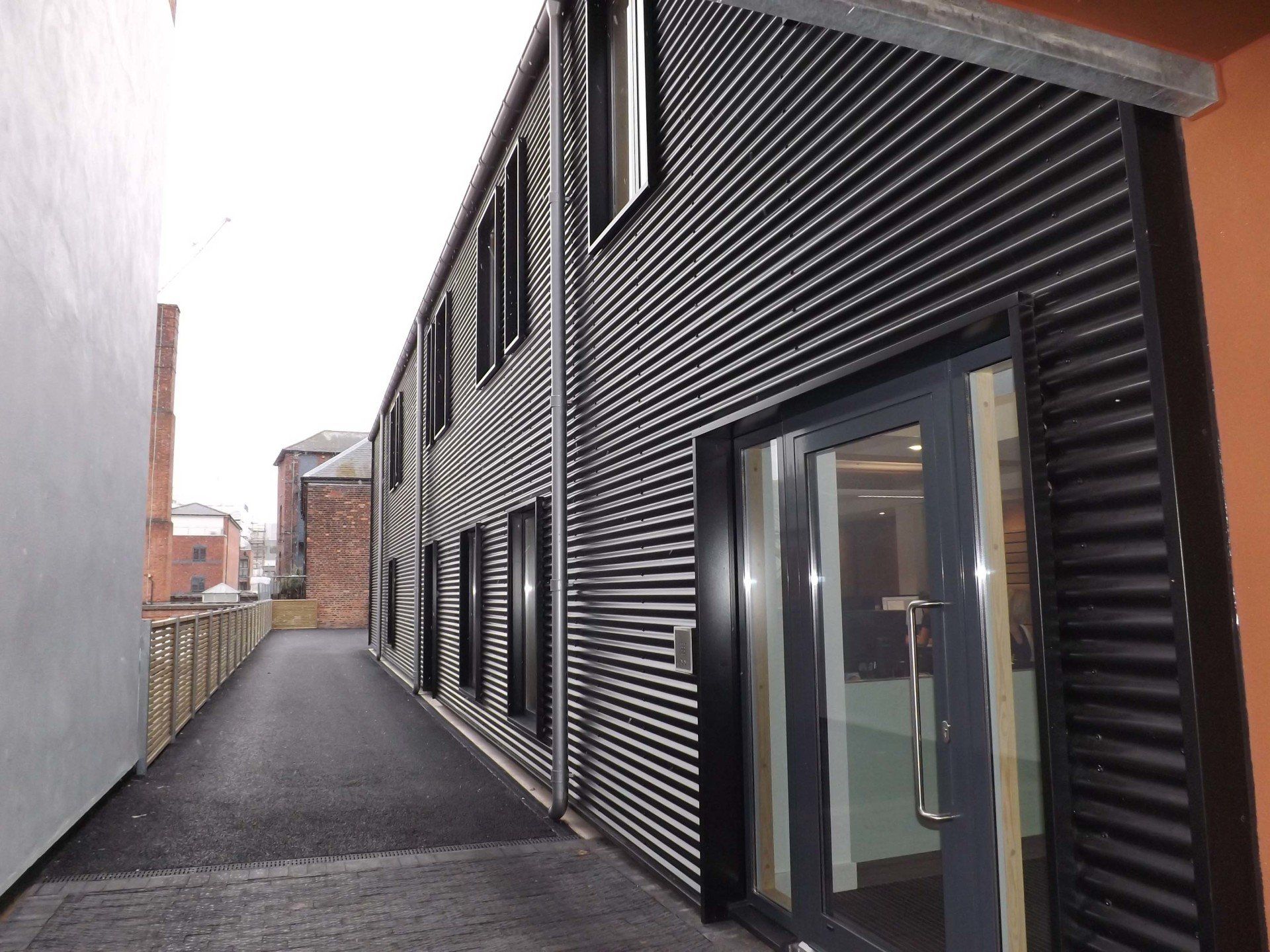
Slide title
Write your caption hereButton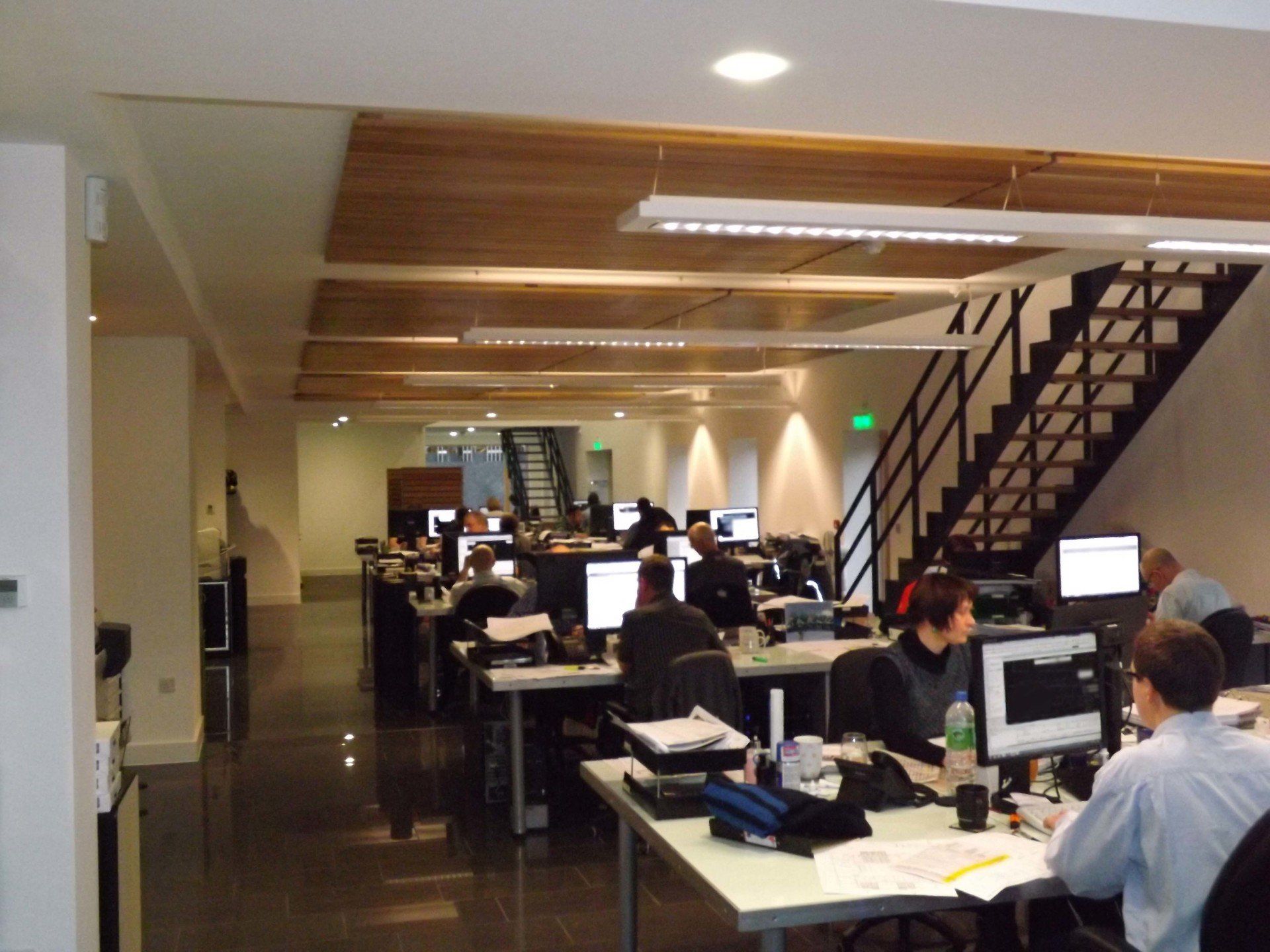
Slide title
Write your caption hereButton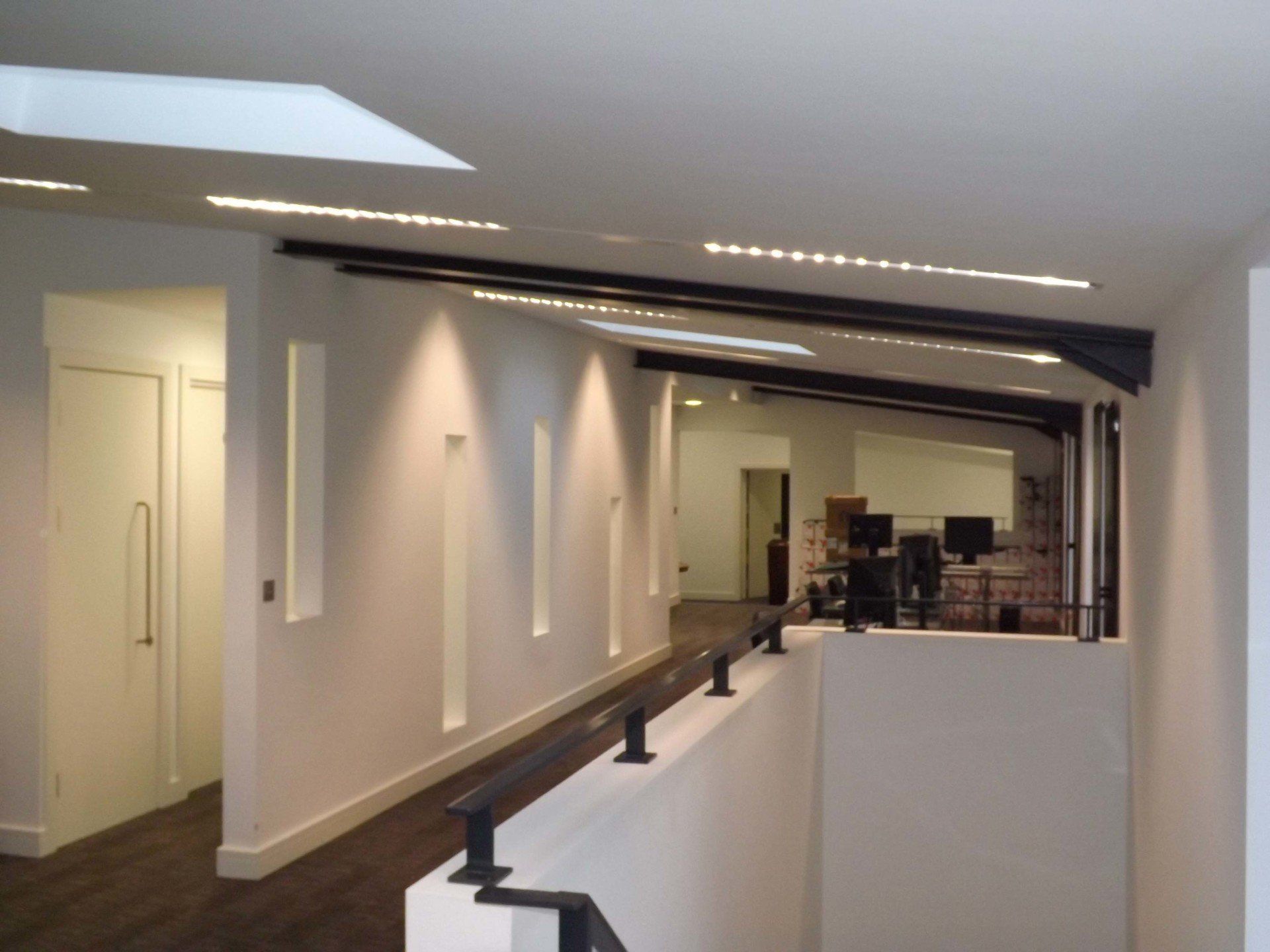
Slide title
Write your caption hereButton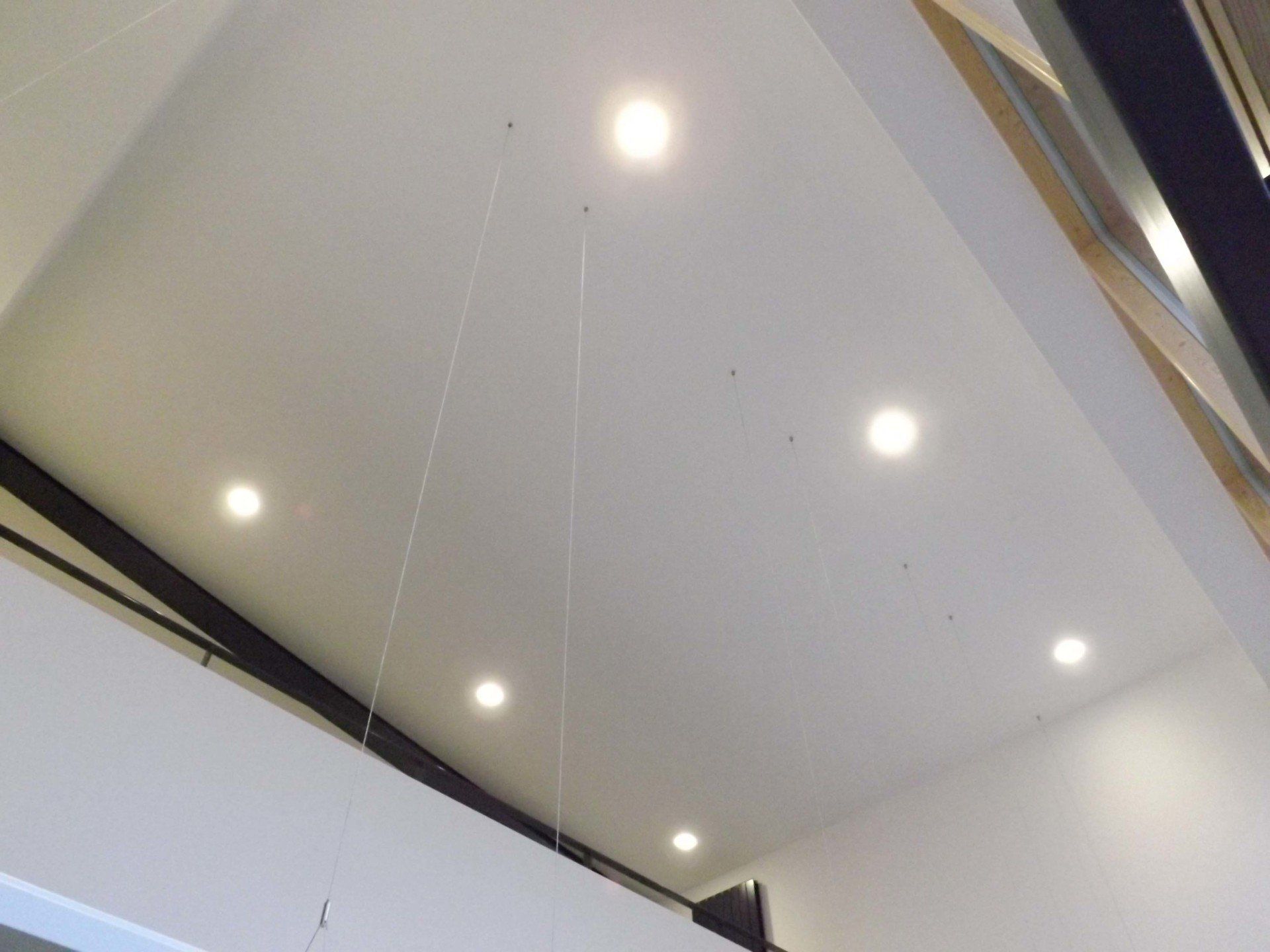
Slide title
Write your caption hereButton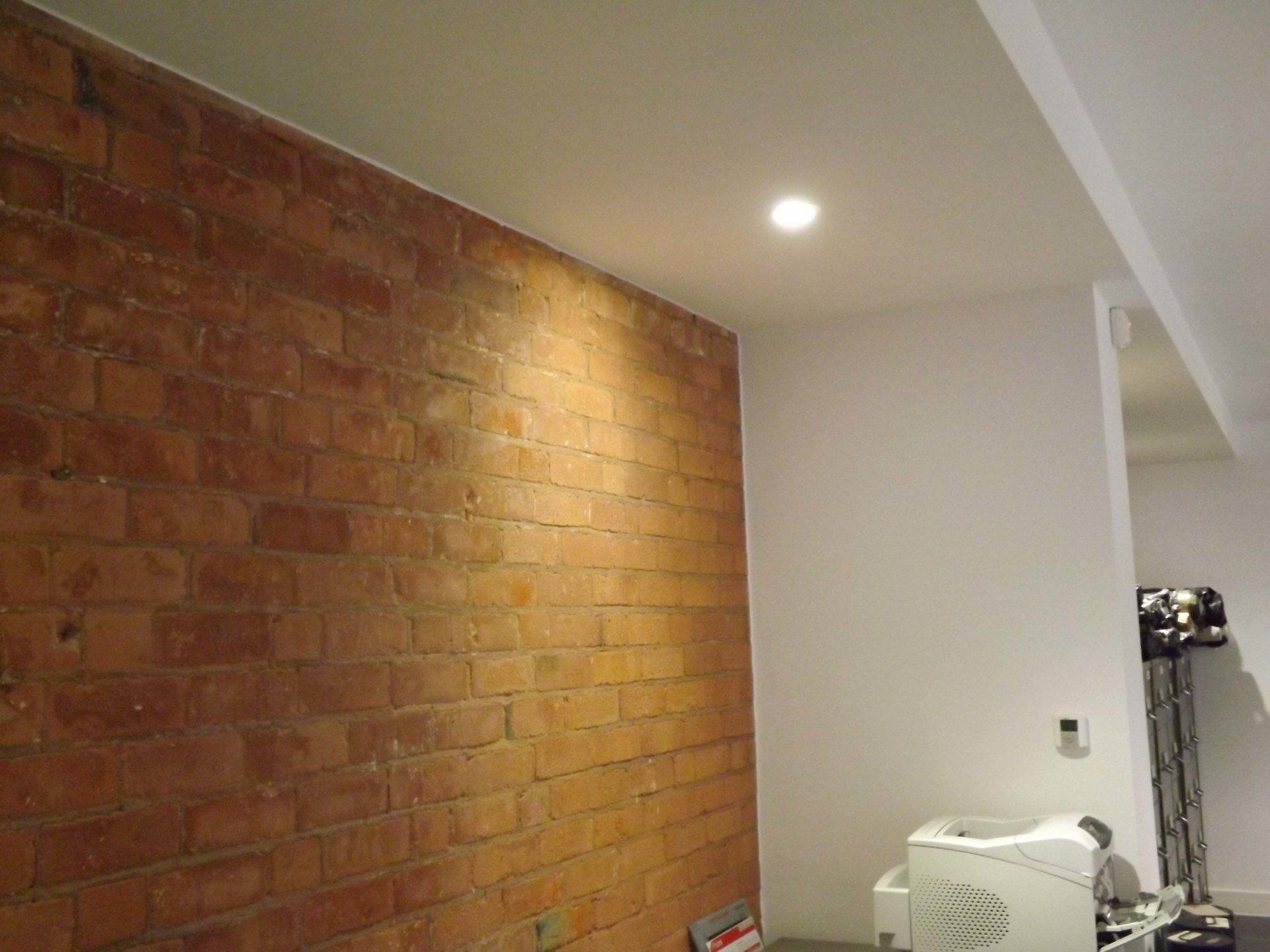
Slide title
Write your caption hereButton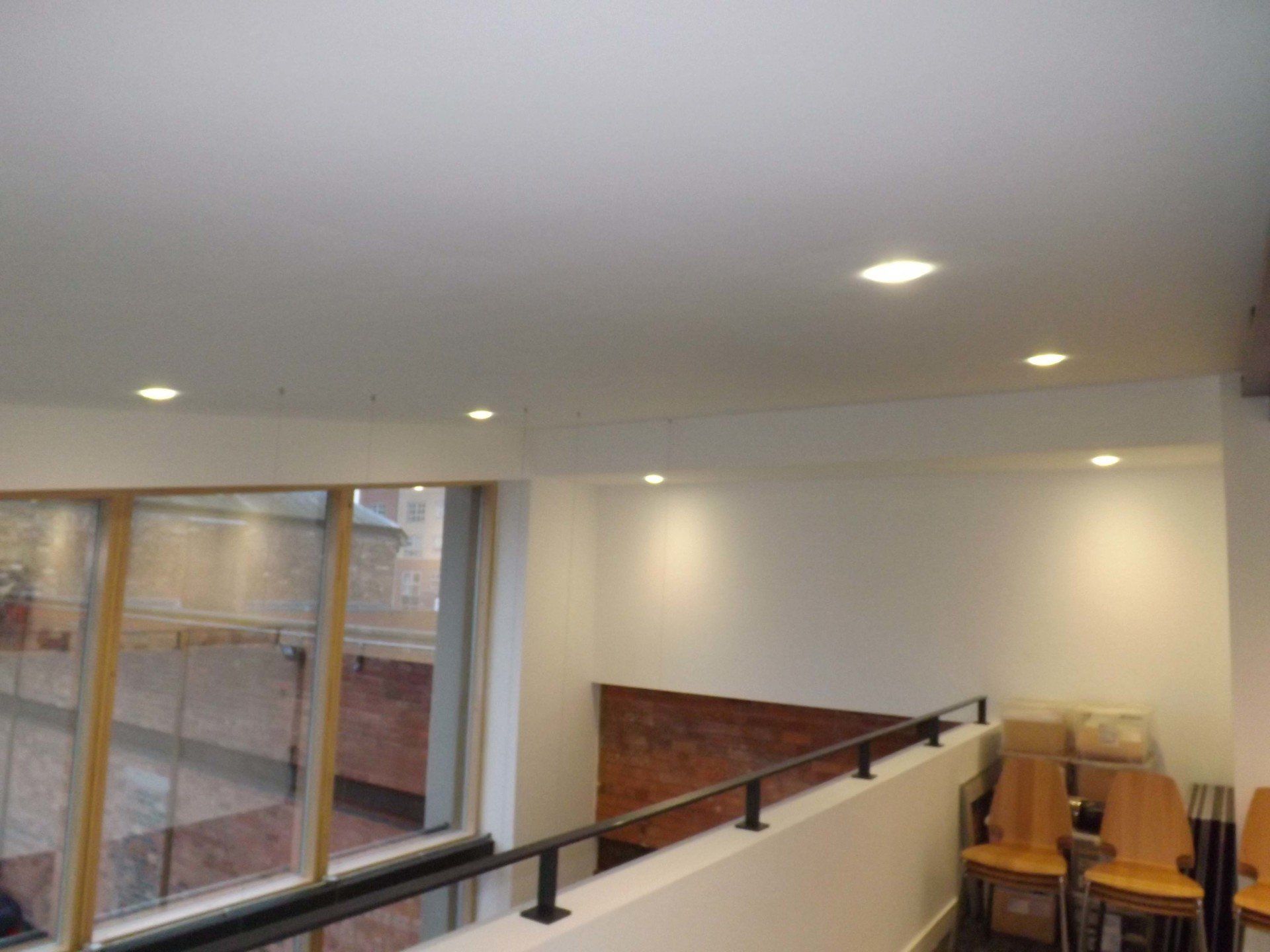
Slide title
Write your caption hereButton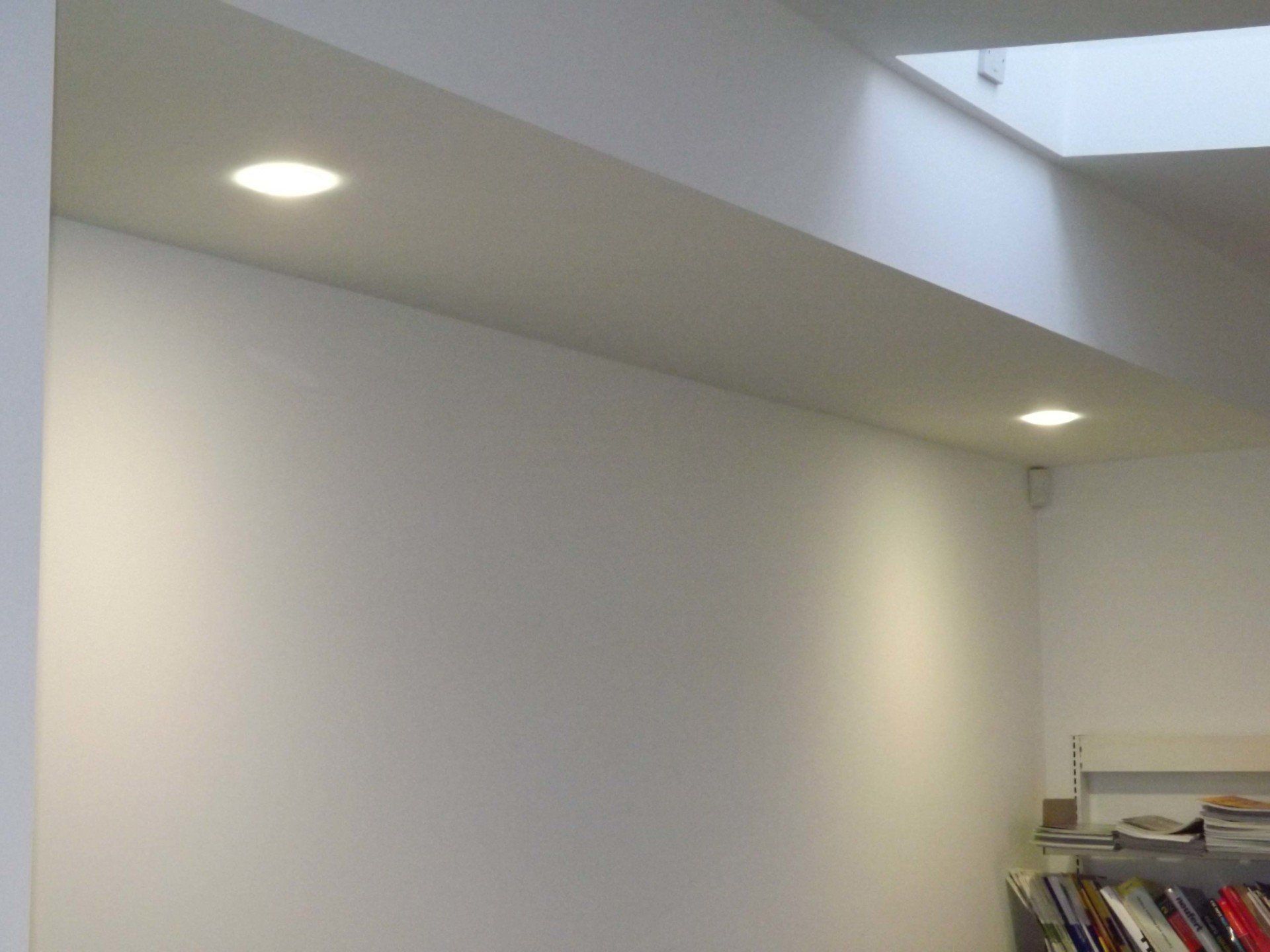
Slide title
Write your caption hereButton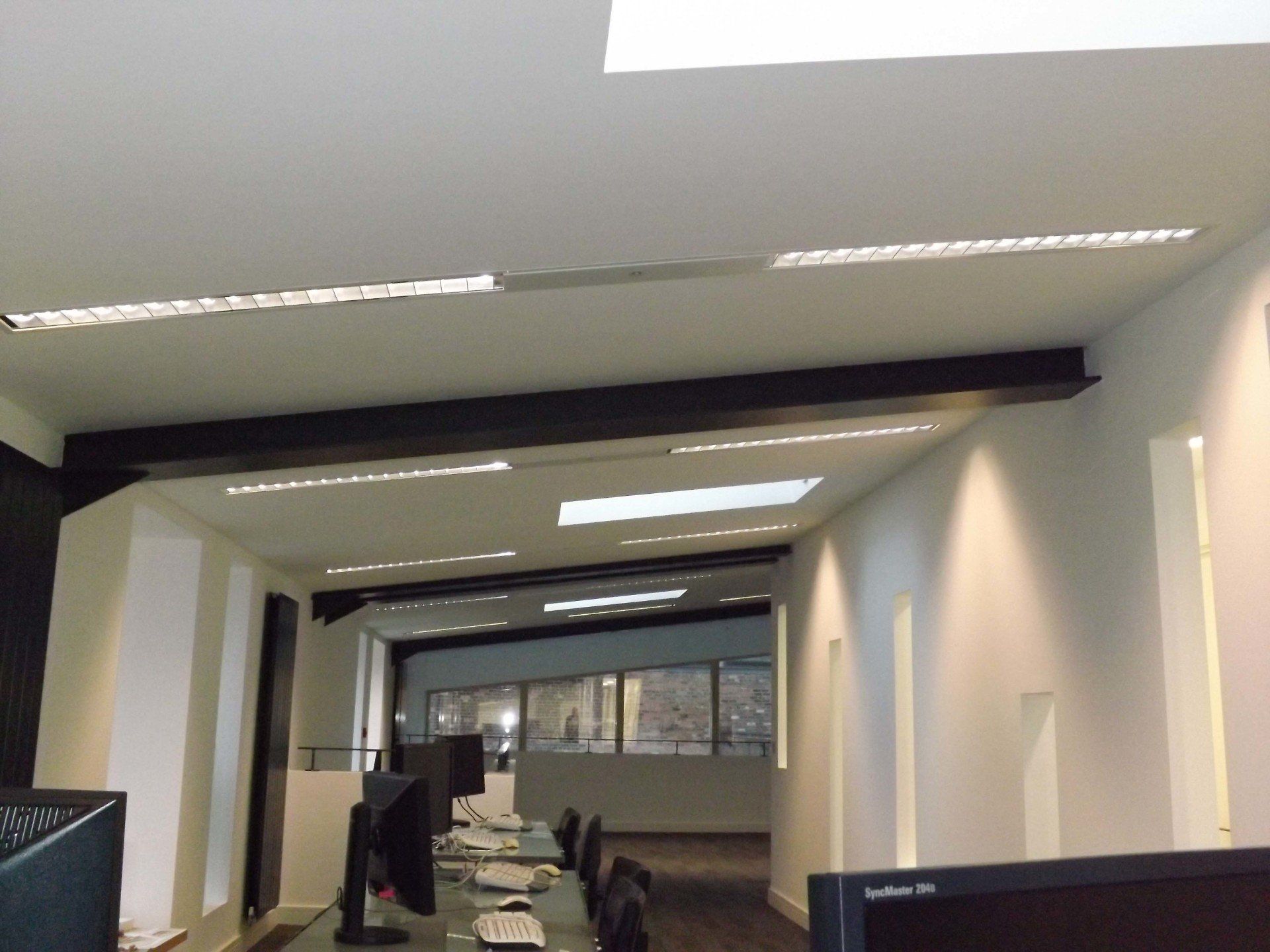
Slide title
Write your caption hereButton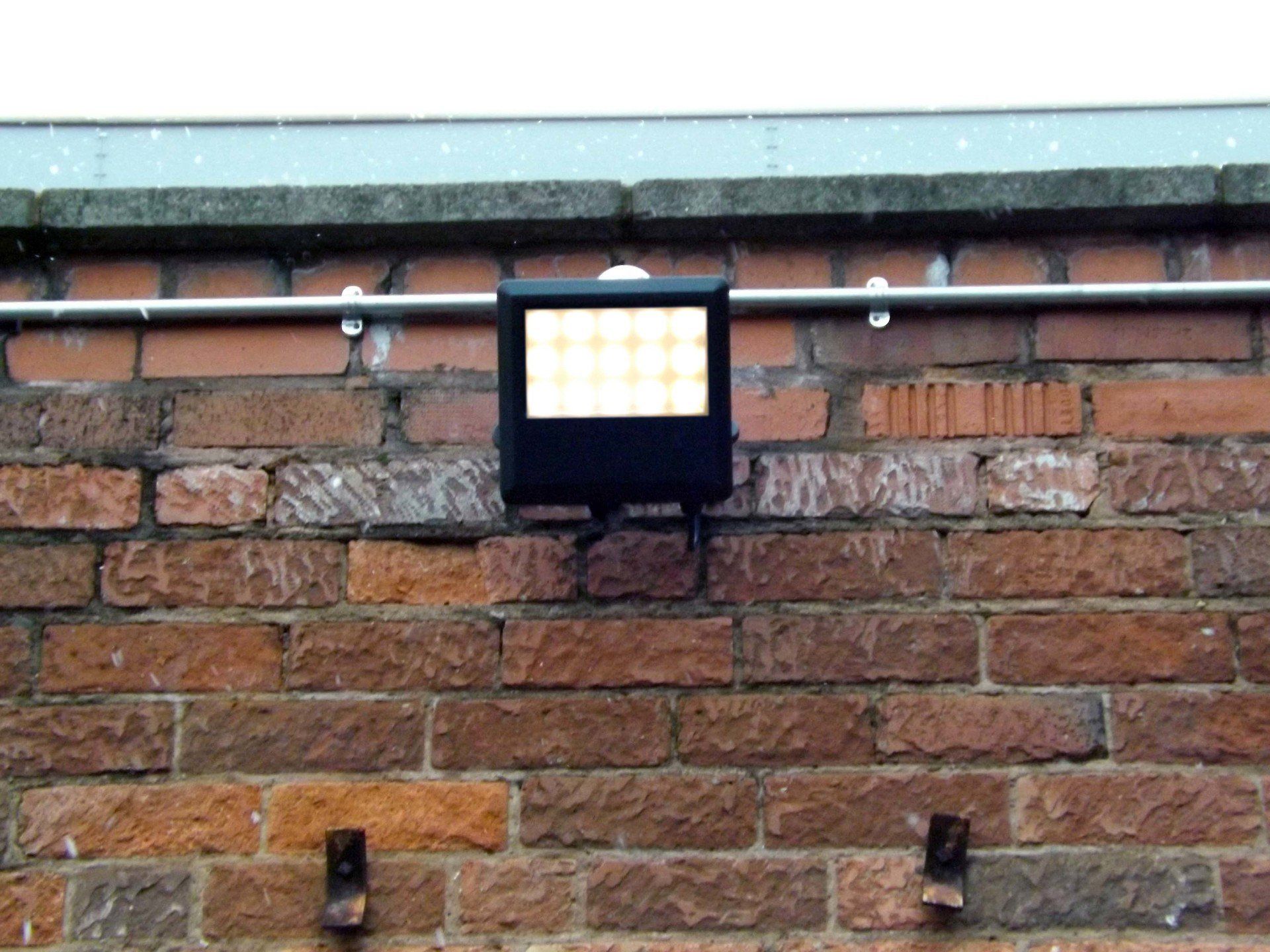
Slide title
Write your caption hereButton
About this project
Weedon Architects located in Birmingham recently purchased a property to develop for their own use.
As part of the overall development, consideration was also given to finding a lighting design scheme that would offer functionality, efficiency and fit in with the building aesthetically. The design incorporated office accommodation, car parking and security lighting.
THE CHALLENGE
Spurlite was introduced to the project via electrical wholesaler, Service Electrical, who had been contacted by an electrical contractor, Mark J Electrical.
As contractor, Mark J was not comfortable with the lighting aspect of the project and asked Spurlite’s representative to attend a design meeting held between him and his client, Weedon Architects.
Prior to that meeting, specialists at Spurlite had developed a concept design that incorporated all aspects of the office lighting and also integrated the lighting controls. This presentation from Spurlite proved very successful and the team liked the concepts Spurlite brought to the table.
Over the course of a few weeks Spurlite developed the design and fine-tuned it to the needs of the architect. LED soon began to become a major element of the design. All the downlighters on the project being sourced from their DOT 92 and DOT 9200 range.
THE SOLUTION
The LED theme spread to the exterior lighting and the Led Sense 4 luminaire was the ideal solution. It fulfilled the client’s need for efficiency as they required a light that would switch on instantly when triggered via a movement detector. They also wanted to switch all the fittings together so the option of a floodlight without its own integral sensor helped in this respect.
Within the interior of the building the final design was made up of a suspended continuous direct/indirect lighting system to the ground floor, covering all the office areas, with a recessed continuous system with the same louvre optic, installed within a plasterboard raft ceiling. Both systems had movements and daylight detectors integrated into dummy sections to provide a complete lighting and lighting controls system.
The back wall of the office was left as bare brick. This was enhanced by introducing feature lighting along its length and was an ideal opportunity to use LED DOT 92 downlights with the wallwash lens.
This highlights the wall, giving it depth and texture, with the LED light source ensuring long life and low maintenance of this lighting element.
During the construction phase of the project, the architects made several design changes, as they fine-tuned the installation. At every turn we were flexible enough to adapt our product to suit the changing needs of the project.
THE RESULTS
The resulting design is a sleek and elegant, functional lighting installation meeting both aesthetic and efficiency requirements of the project. While LEDSENSE formed a small part of the overall scheme, it allowed us to provide the finishing touches and supply 100 per cent of the lighting products used on the project.
Spurlite Limited
Unit 1, 6 Portman Road,
Reading, Berkshire, RG30 1EA
Registration no: 08629571 | VAT no: 168 5833 66
Location of registration: England & Wales
©
Copyright
Spurlite Limited
