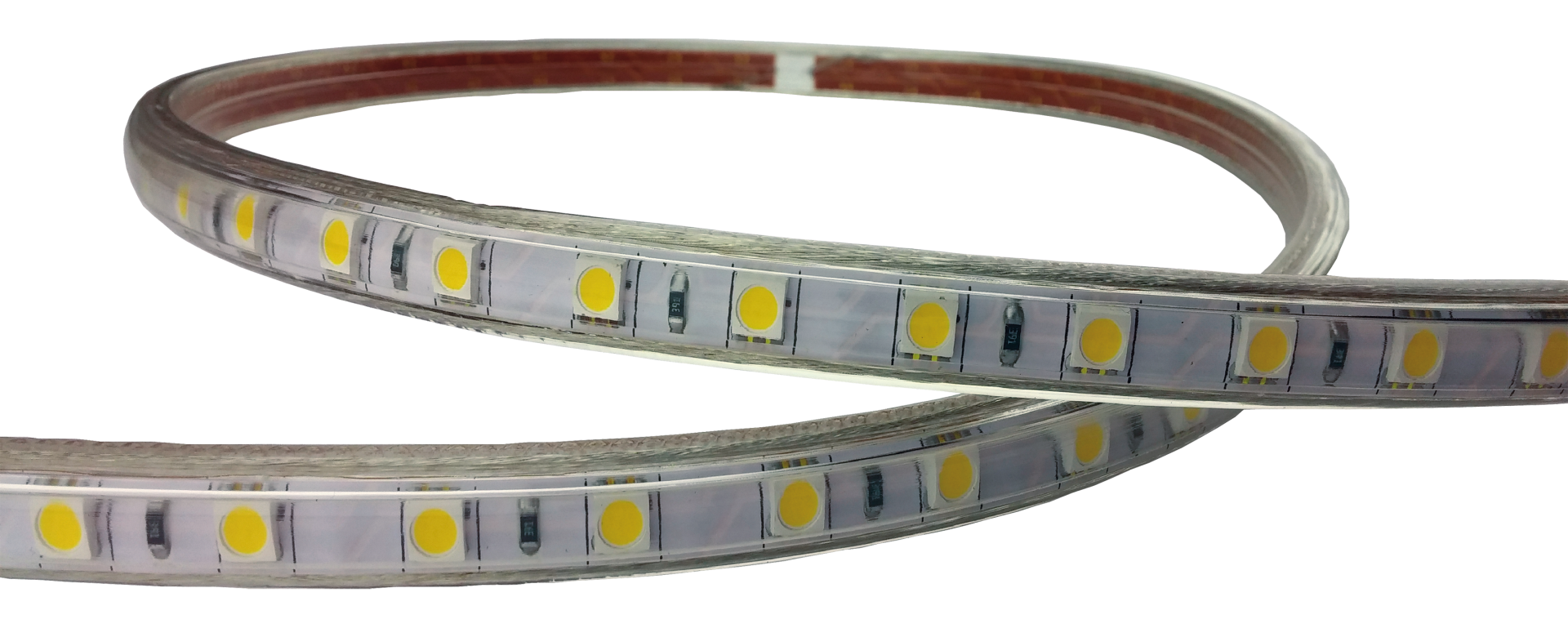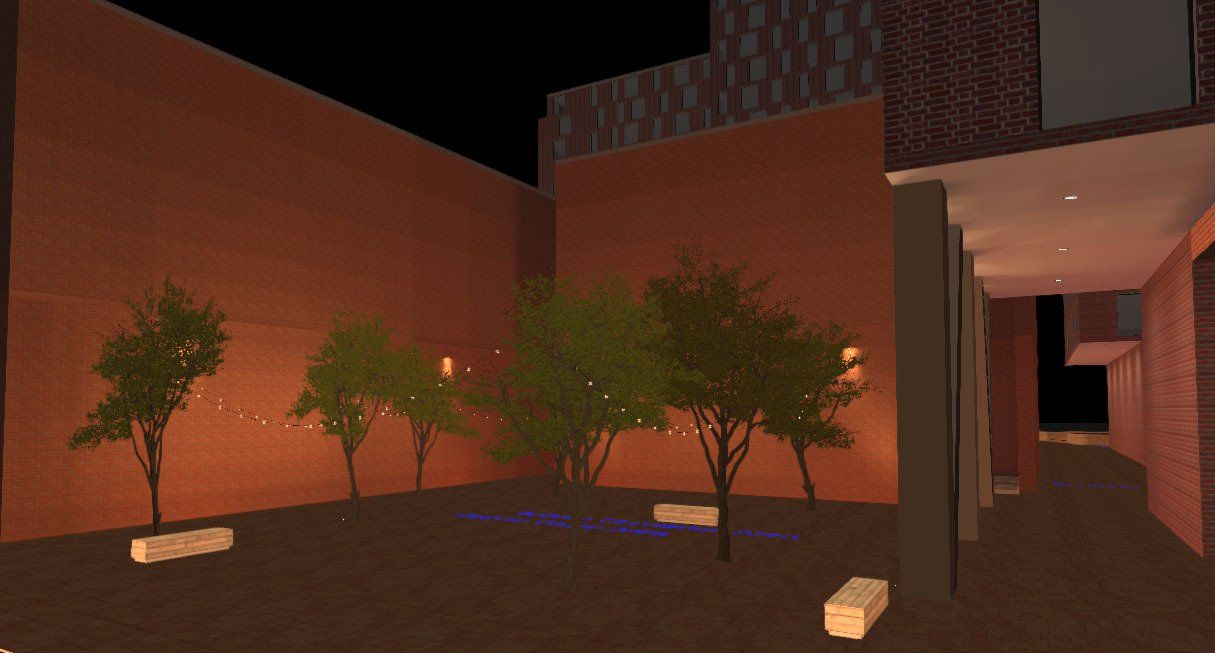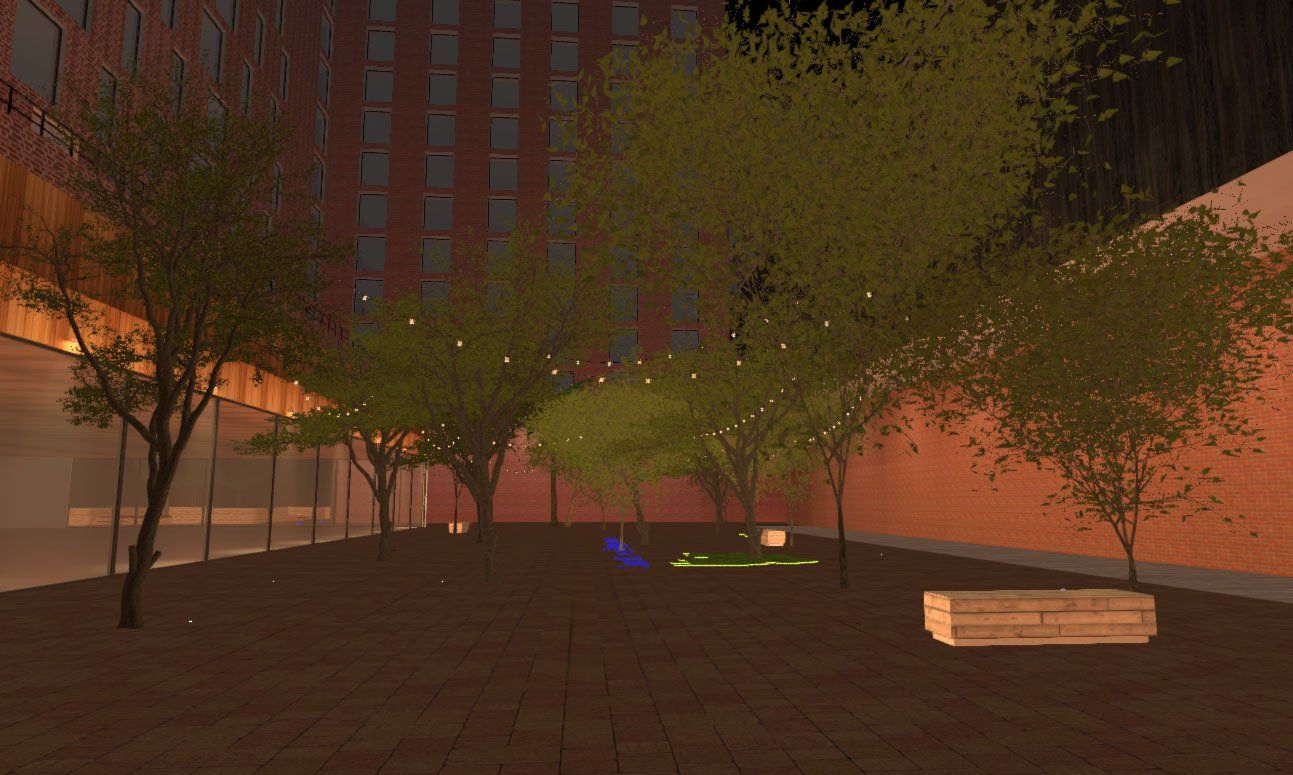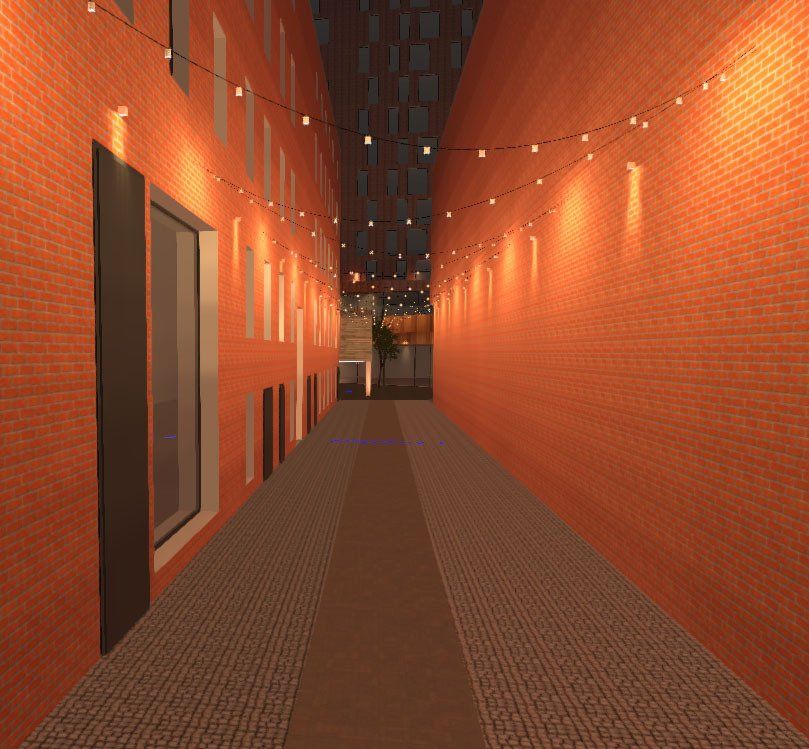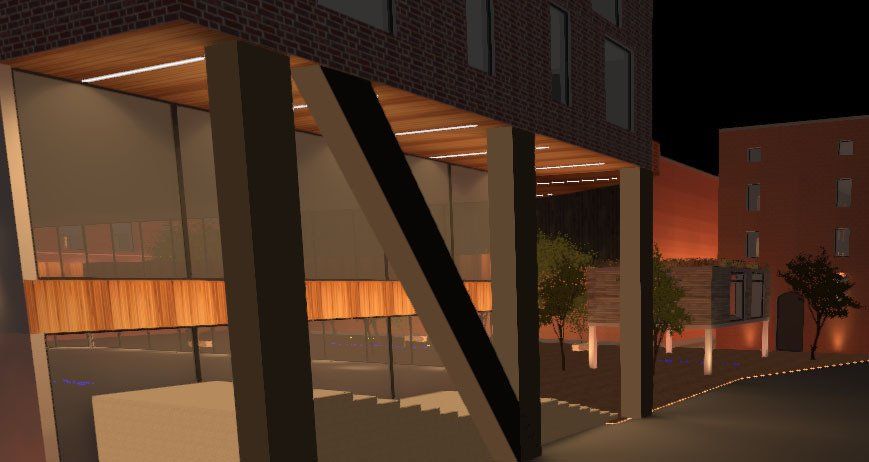KAMPUS RESIDENTIAL DEVELOPMENT
MANCHESTER
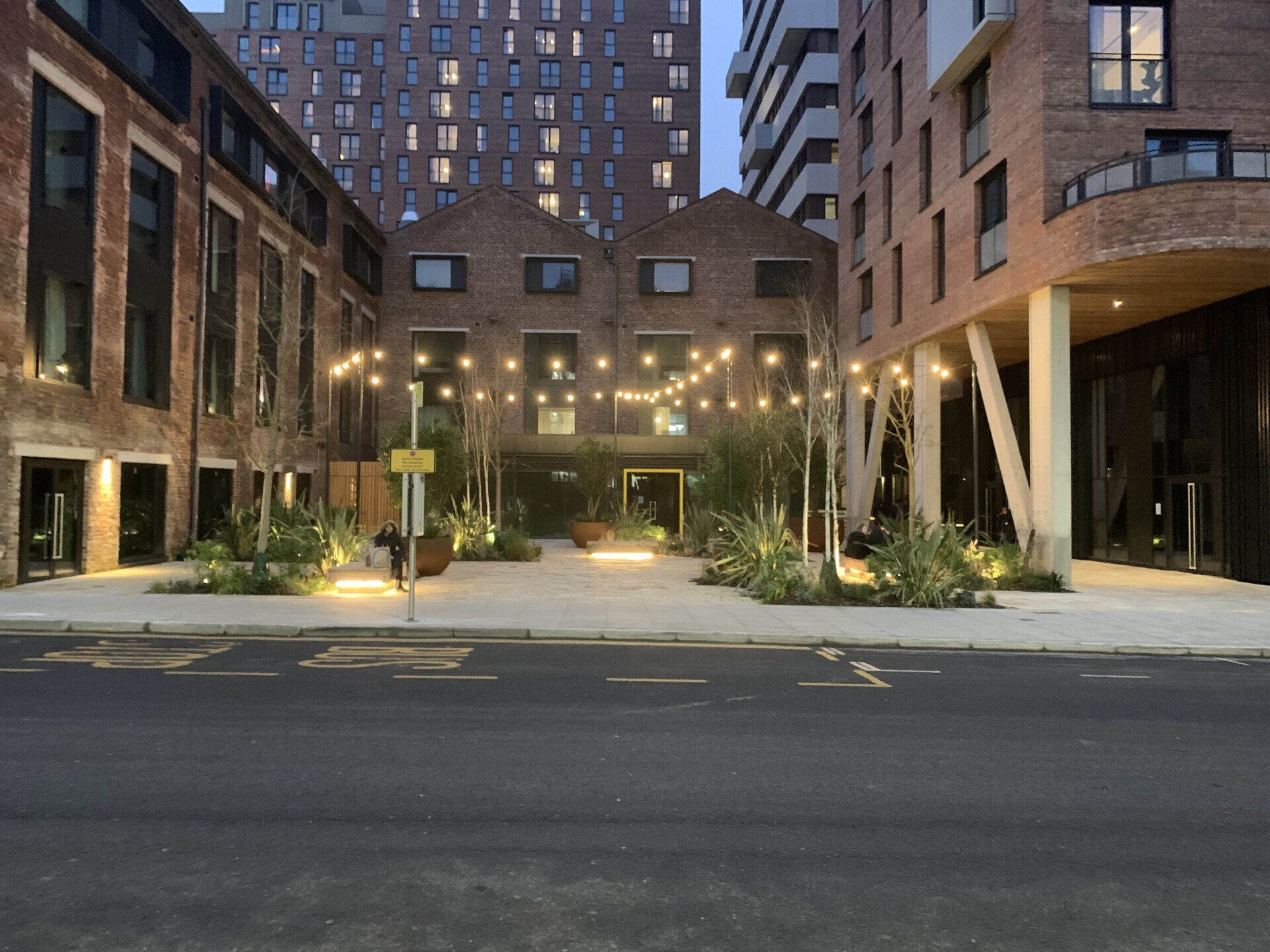
Slide title
Write your caption hereButton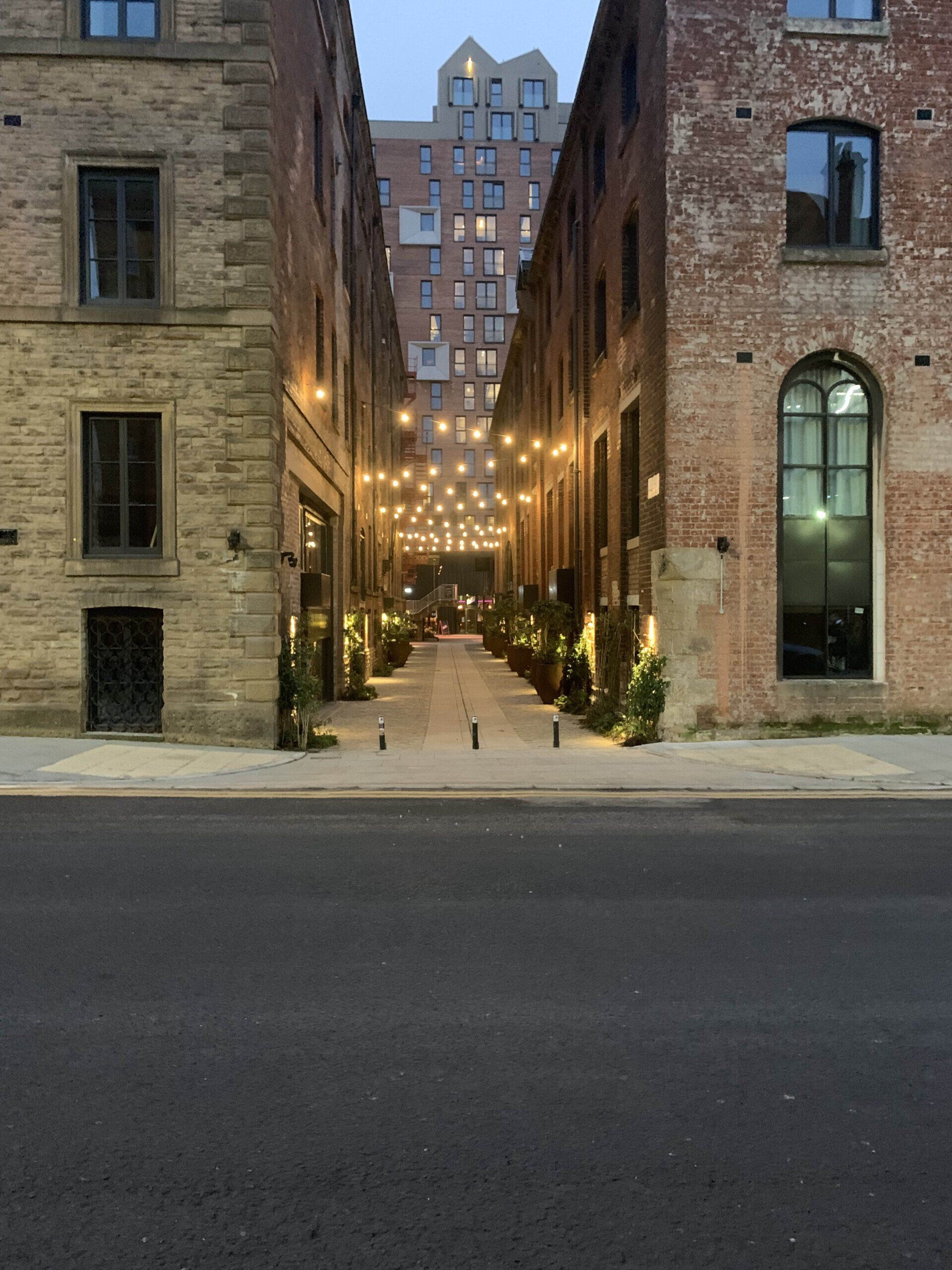
Slide title
Write your caption hereButton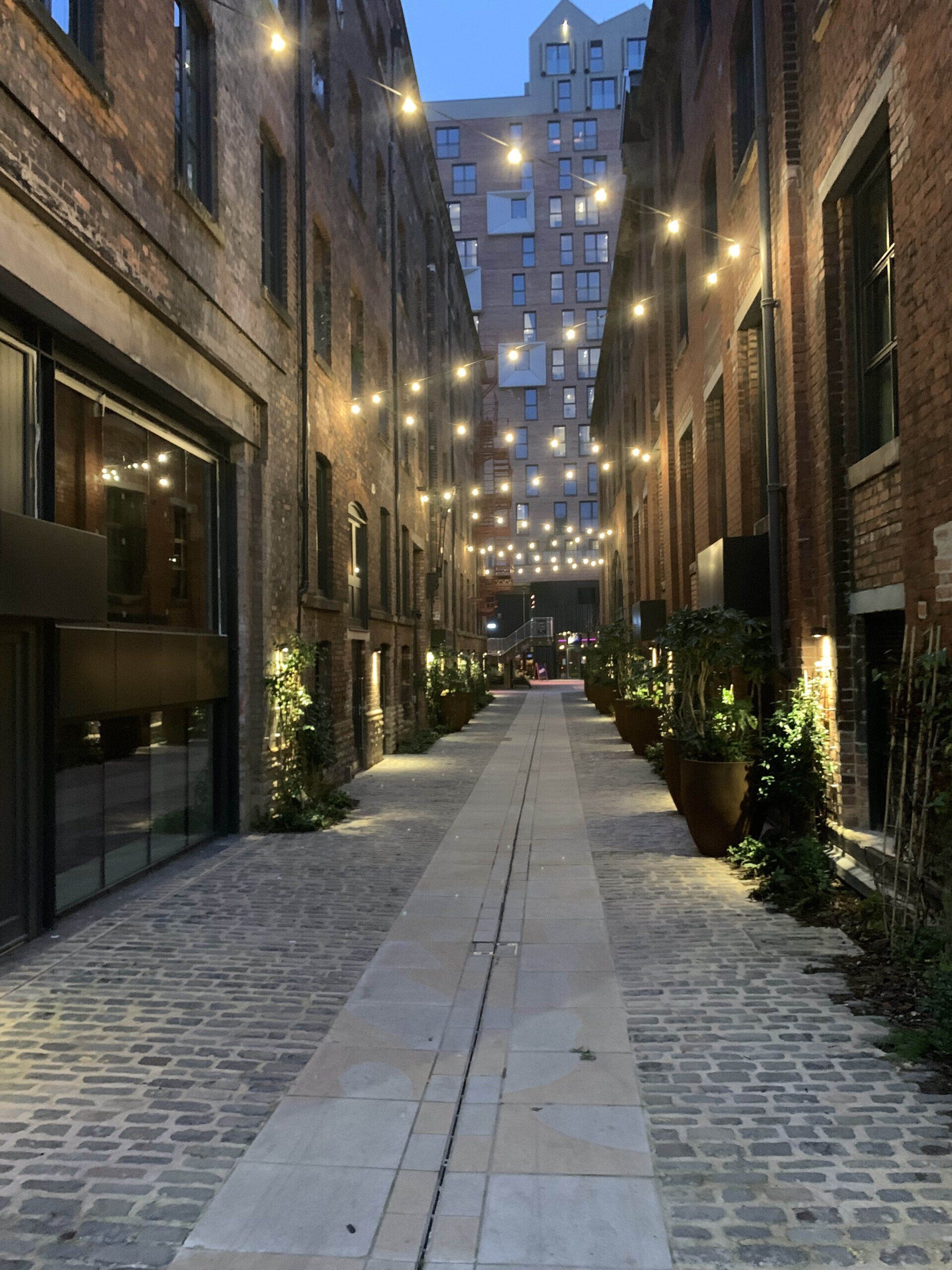
Slide title
Write your caption hereButton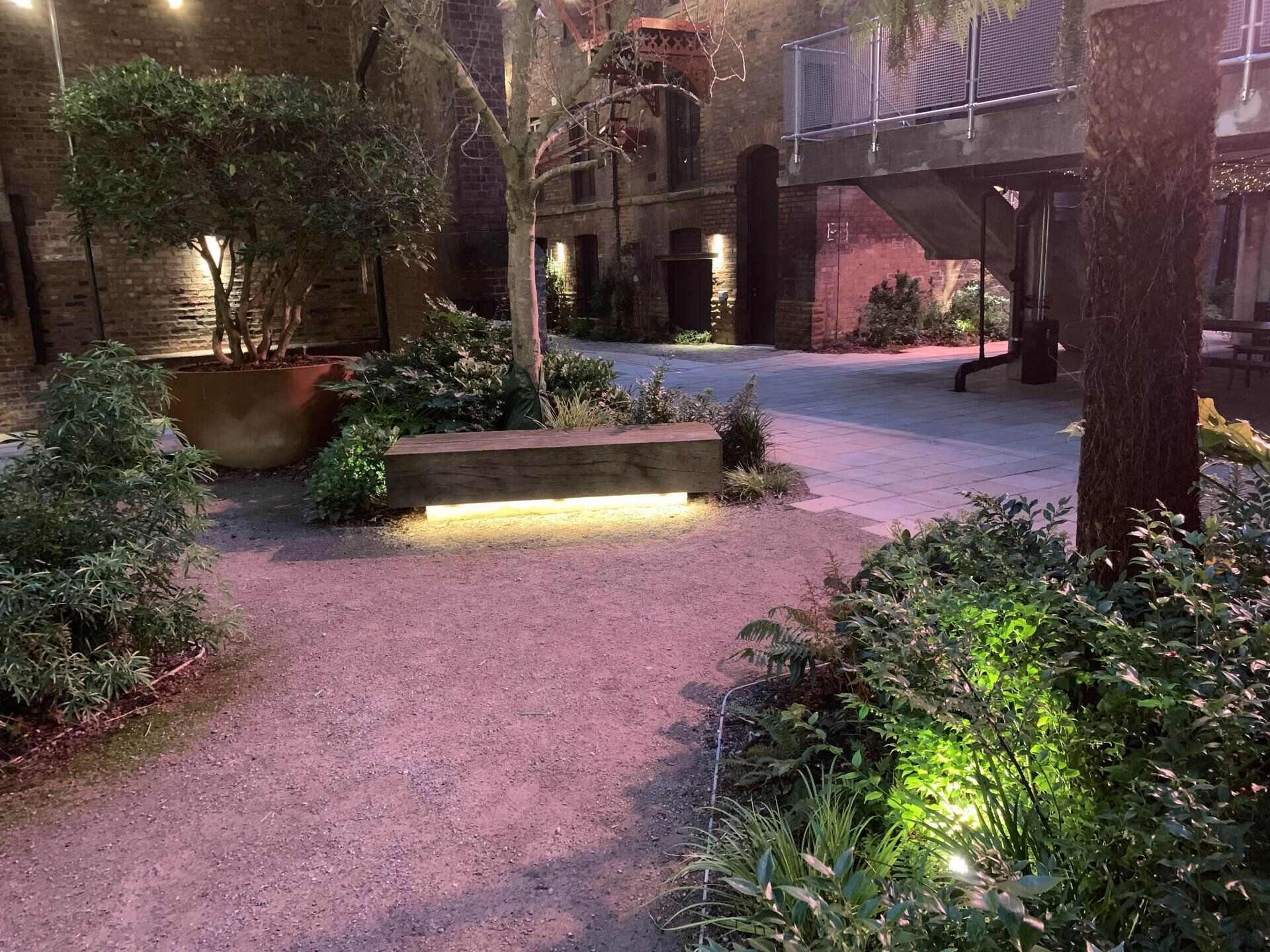
Slide title
Write your caption hereButton
Slide title
Write your caption hereButton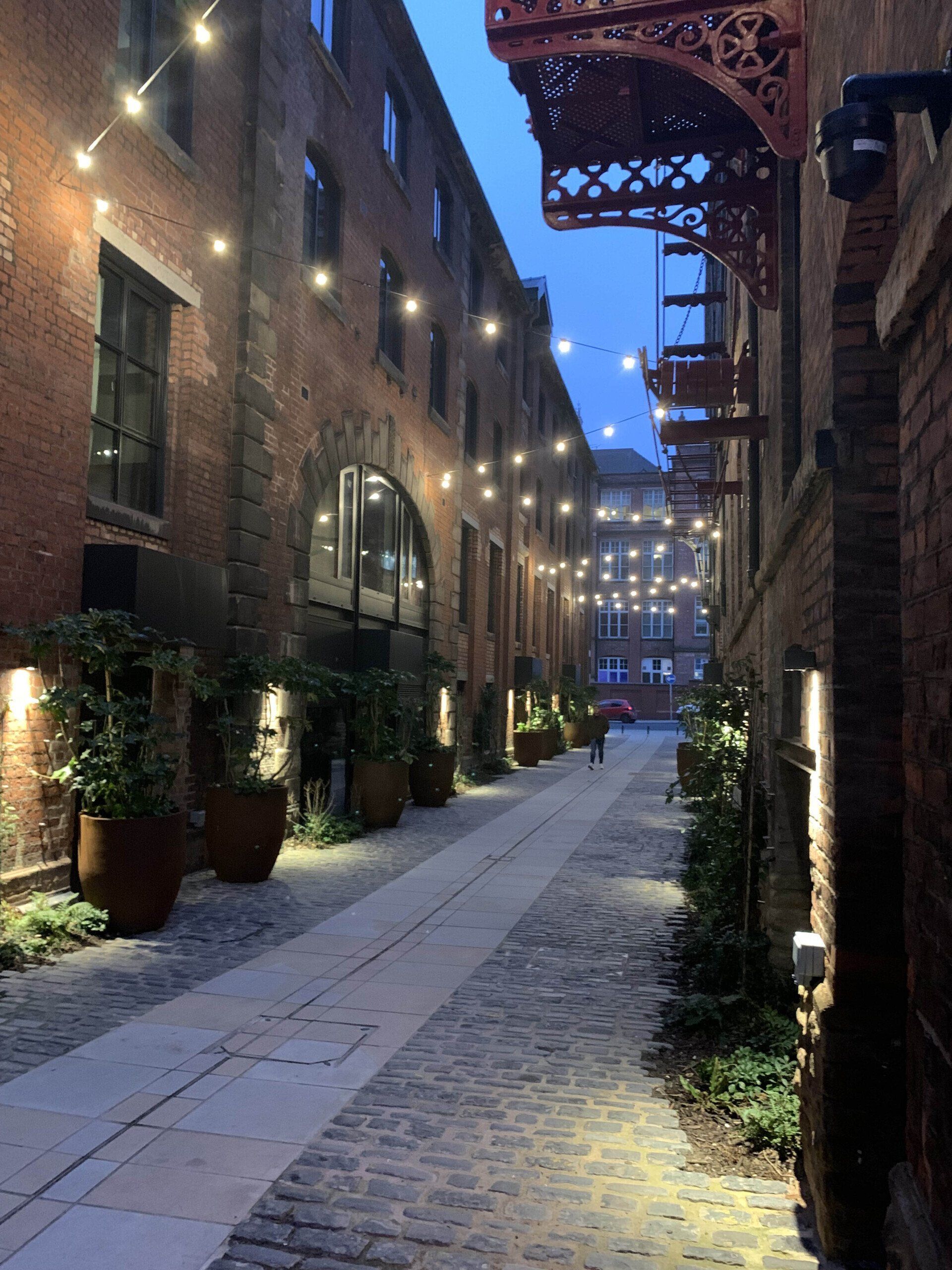
Slide title
Write your caption hereButton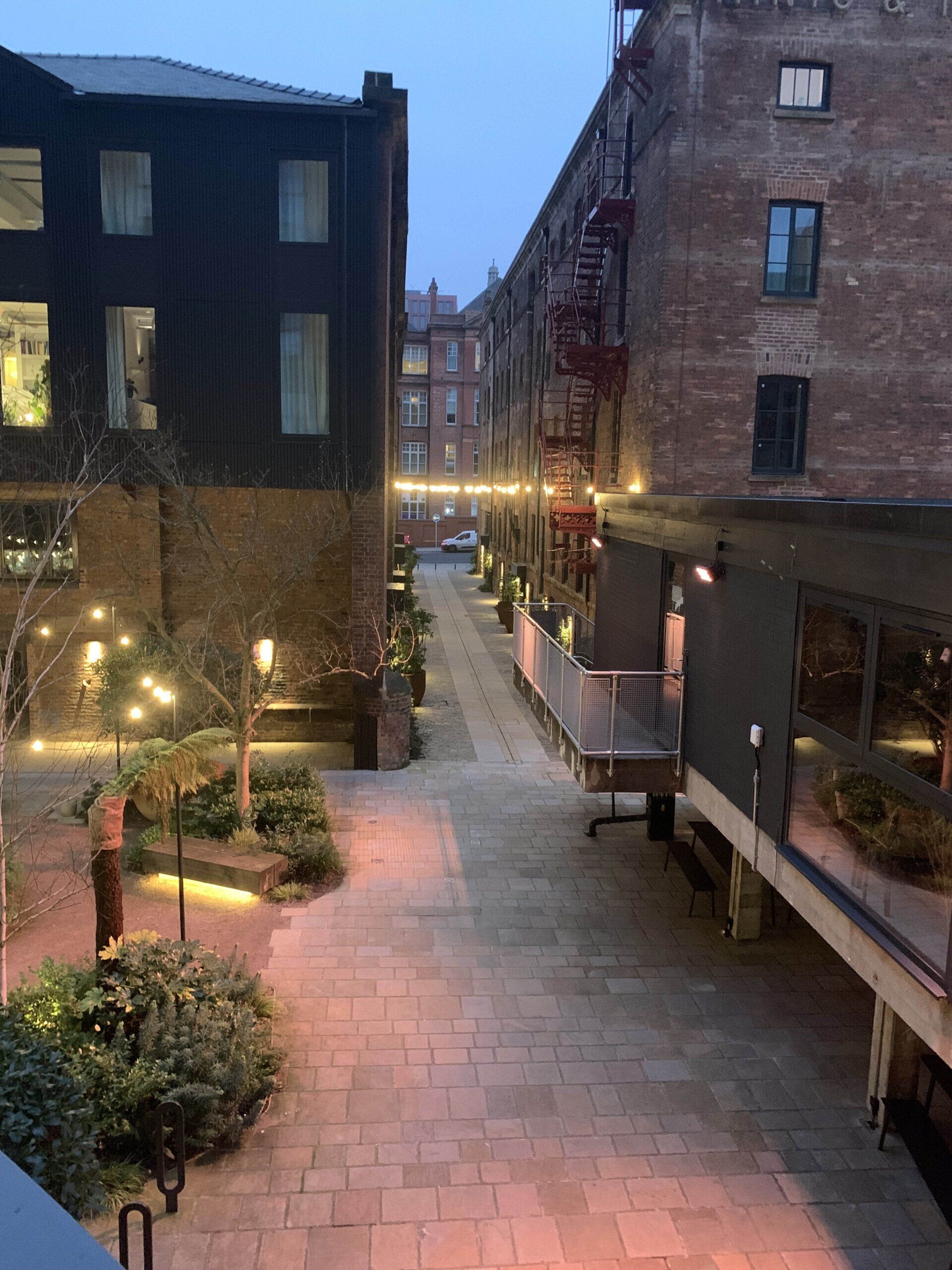
Slide title
Write your caption hereButton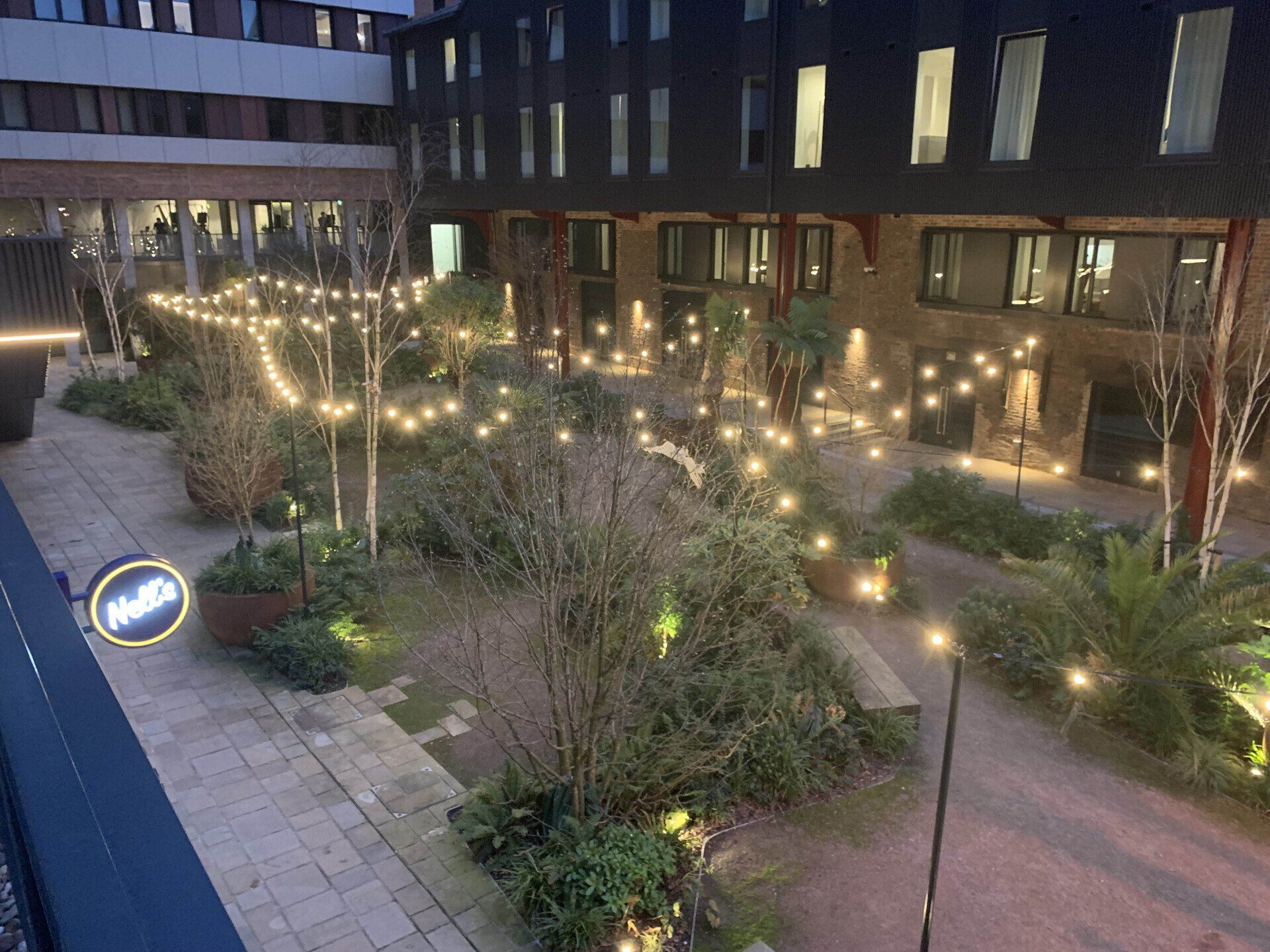
Slide title
Write your caption hereButton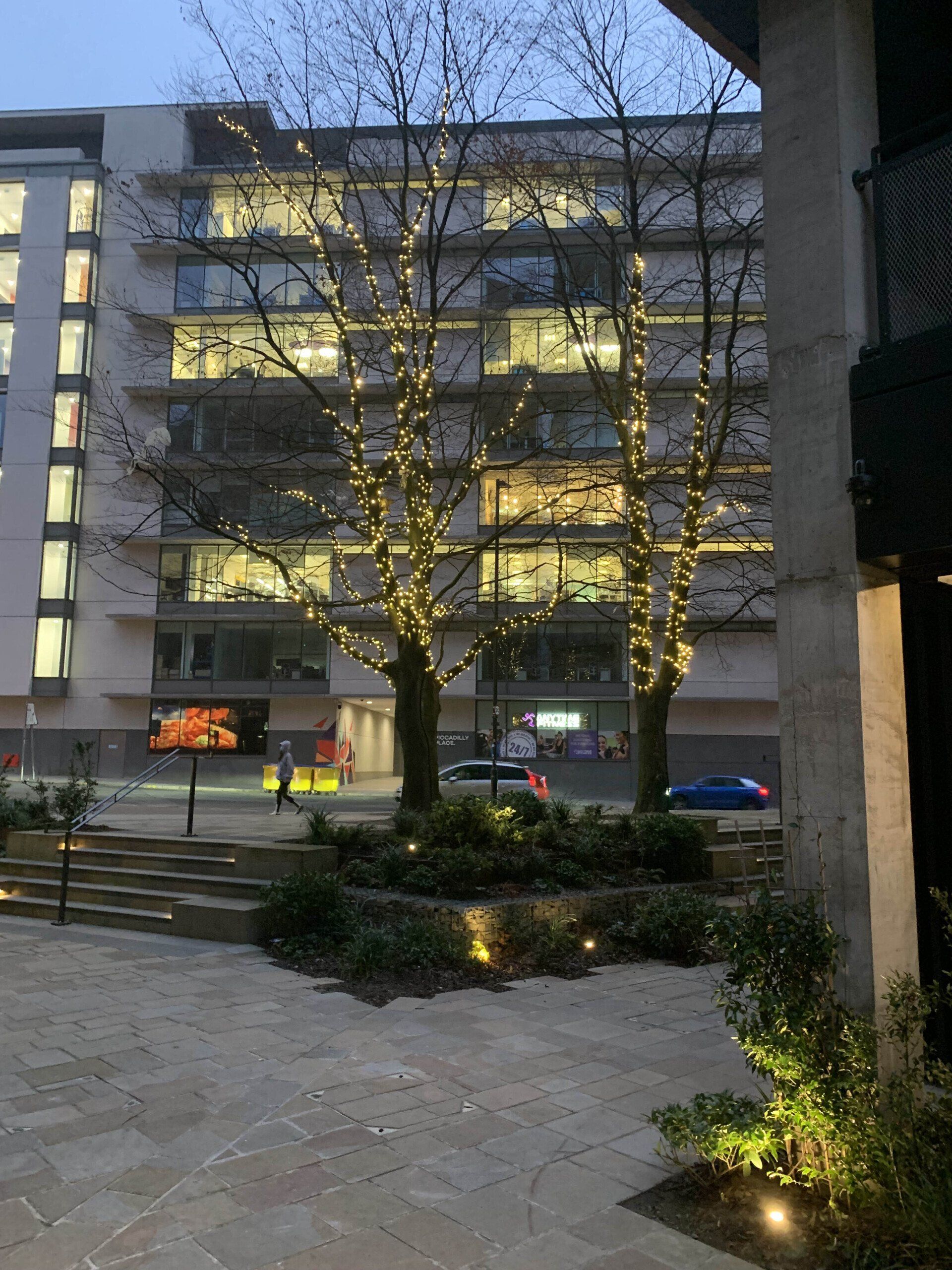
Slide title
Write your caption hereButton
Slide title
Write your caption hereButton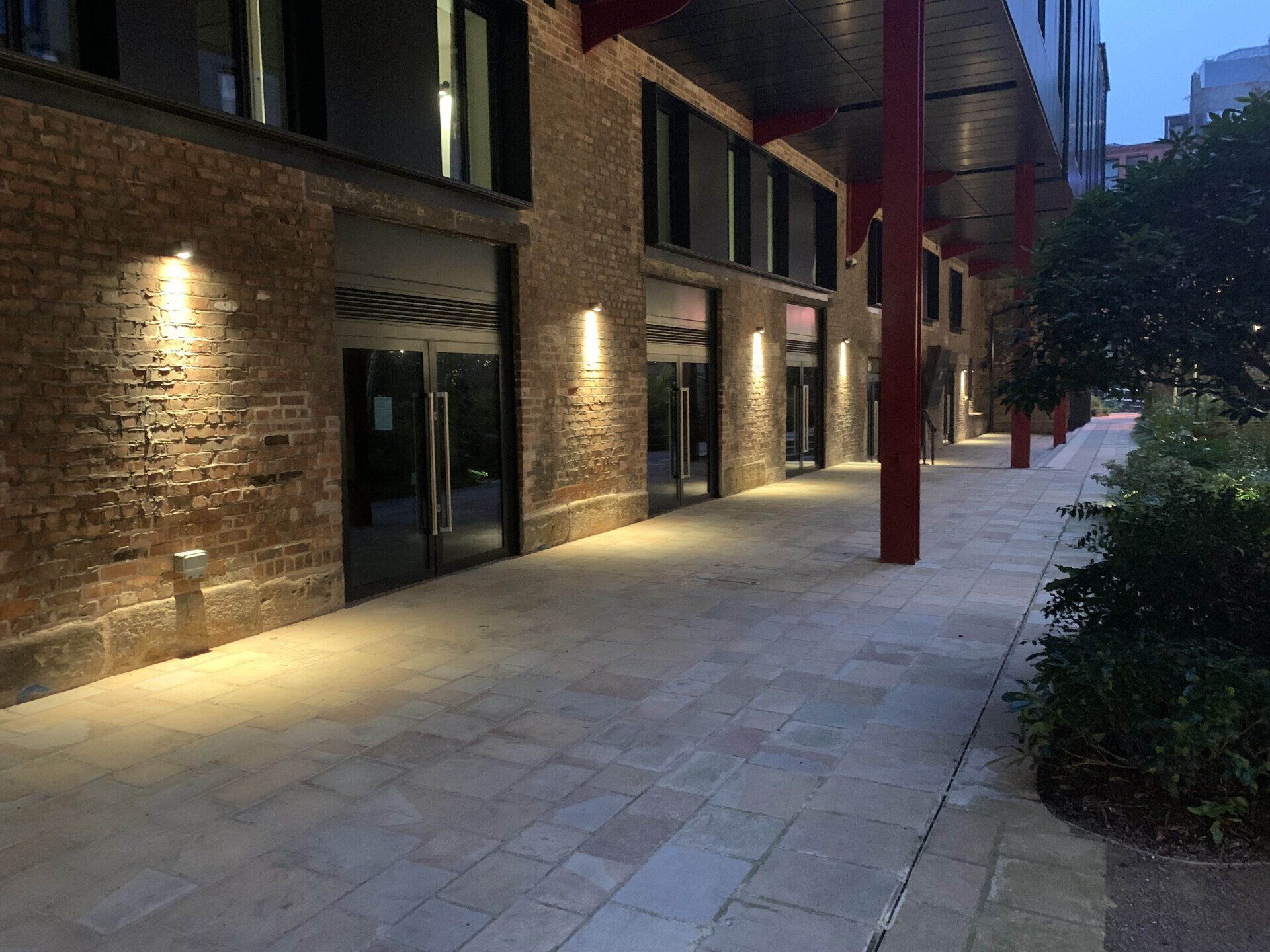
Slide title
Write your caption hereButton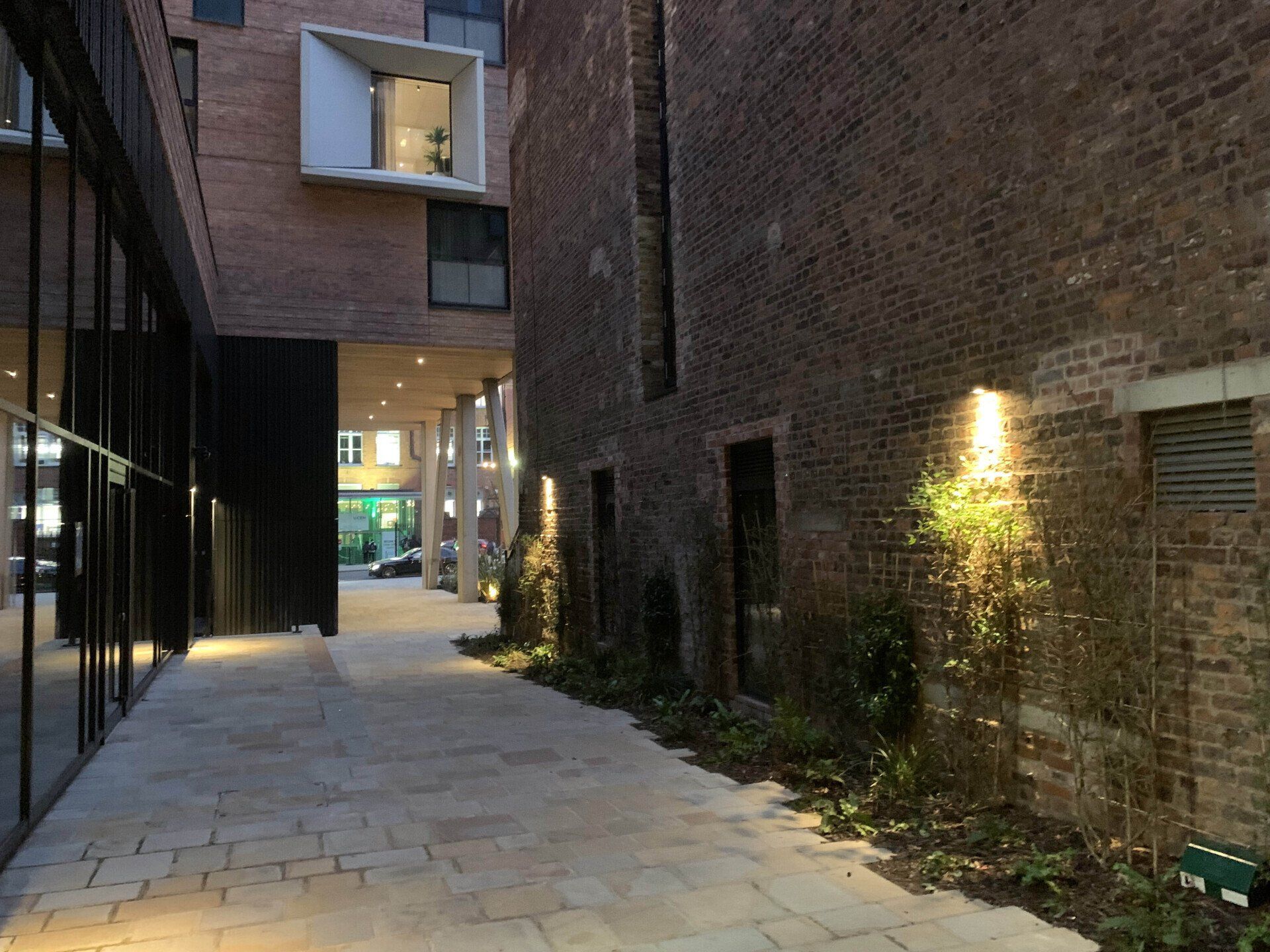
Slide title
Write your caption hereButton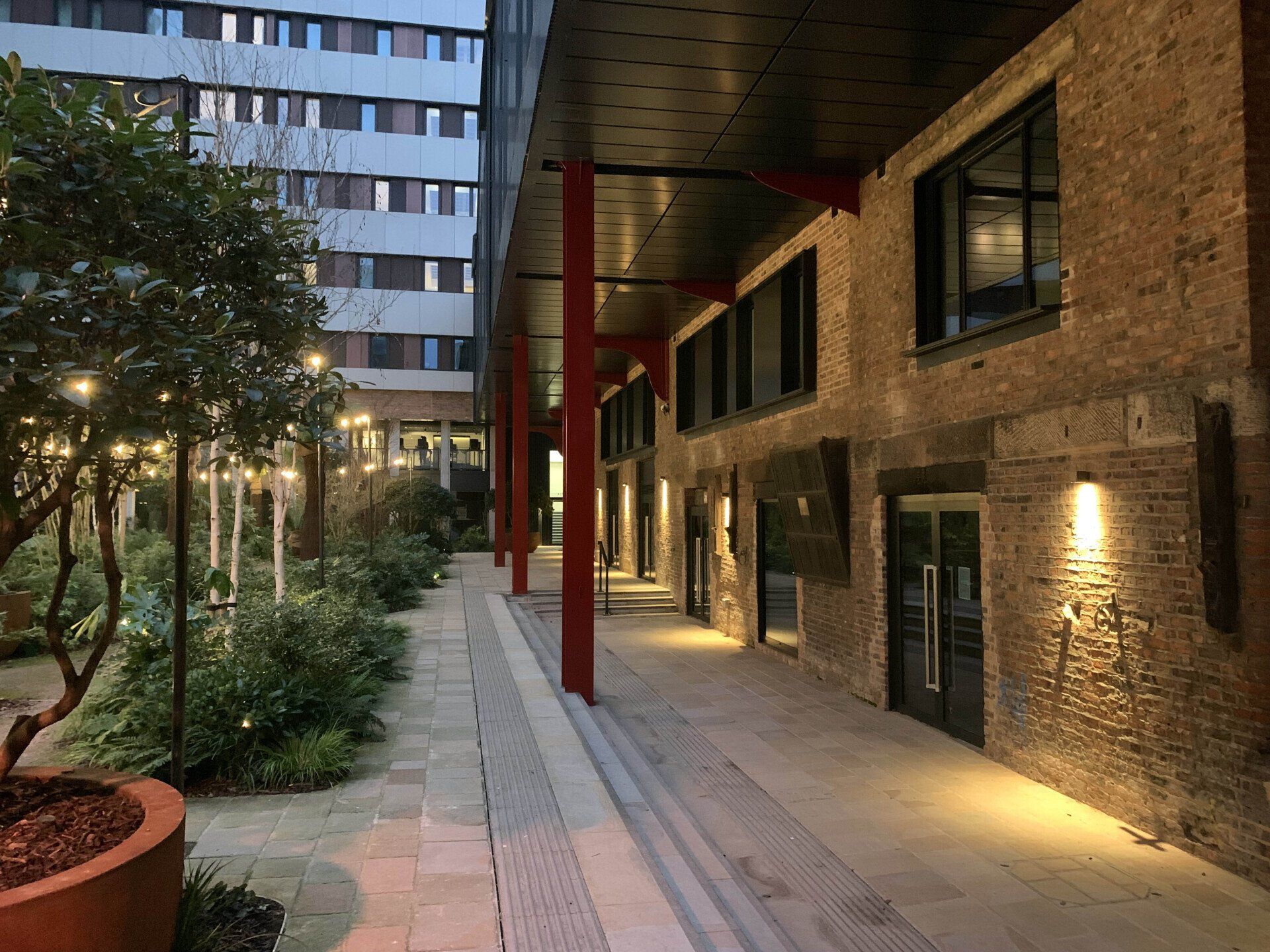
Slide title
Write your caption hereButton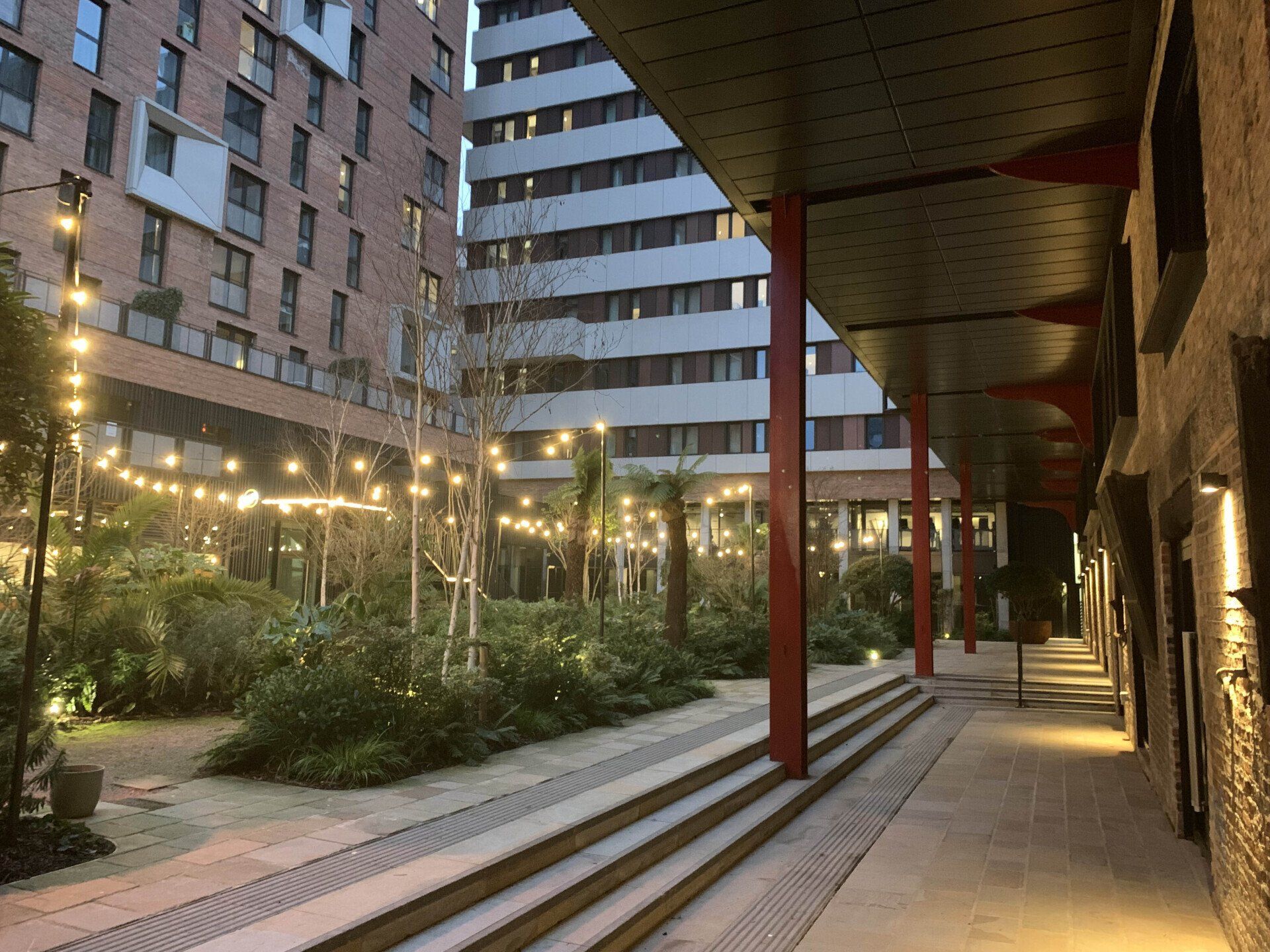
Slide title
Write your caption hereButton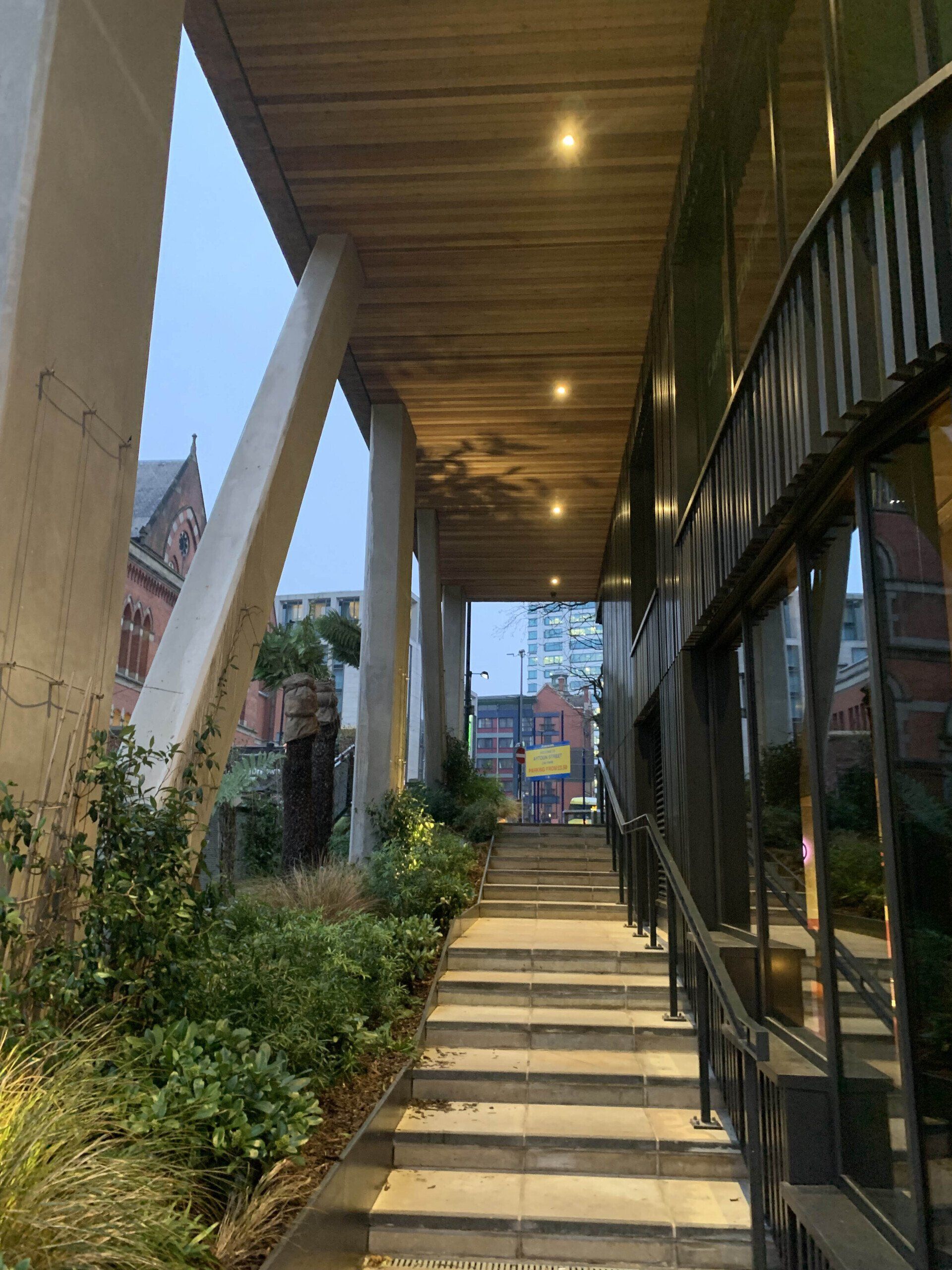
Slide title
Write your caption hereButton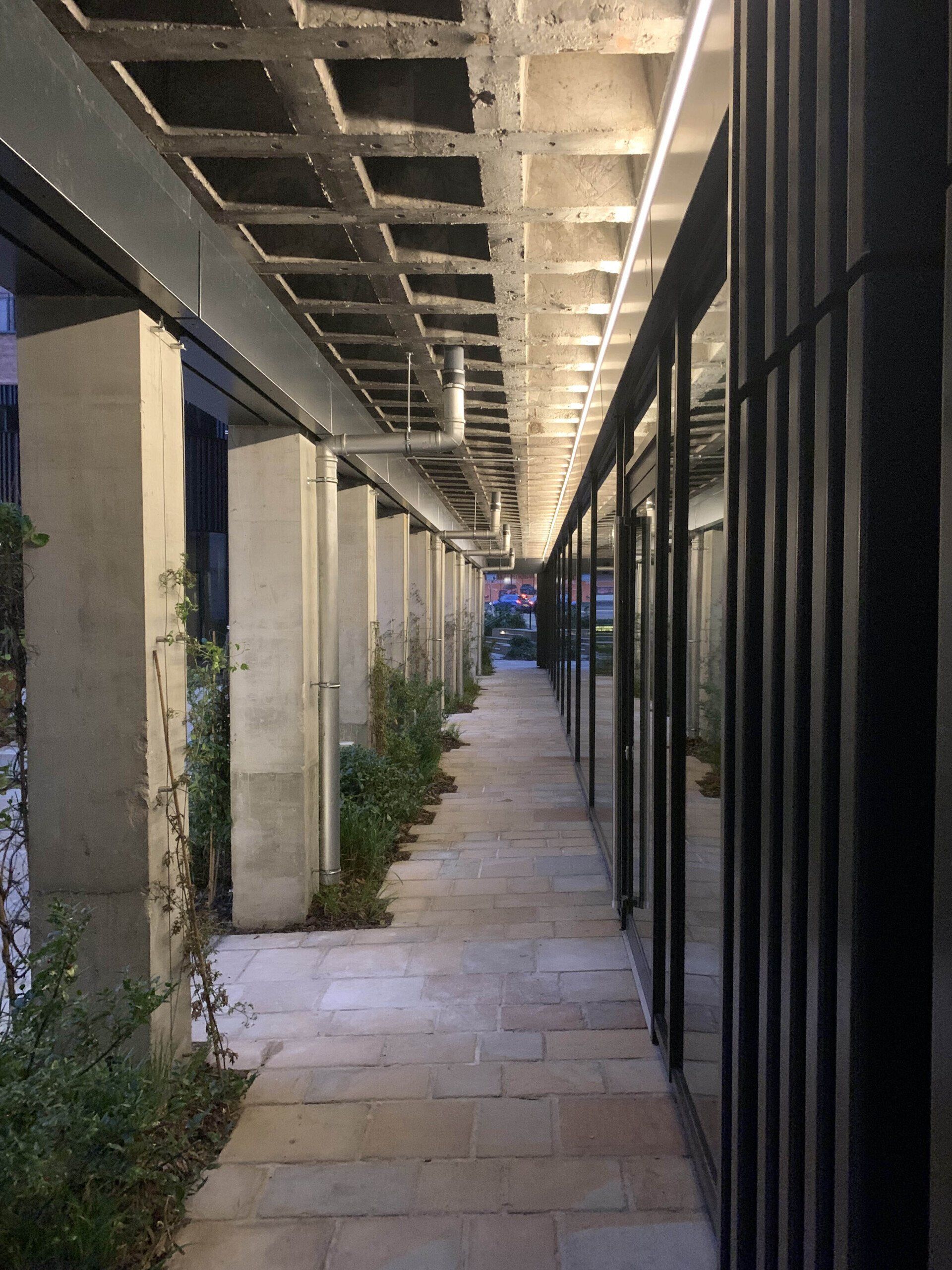
Slide title
Write your caption hereButton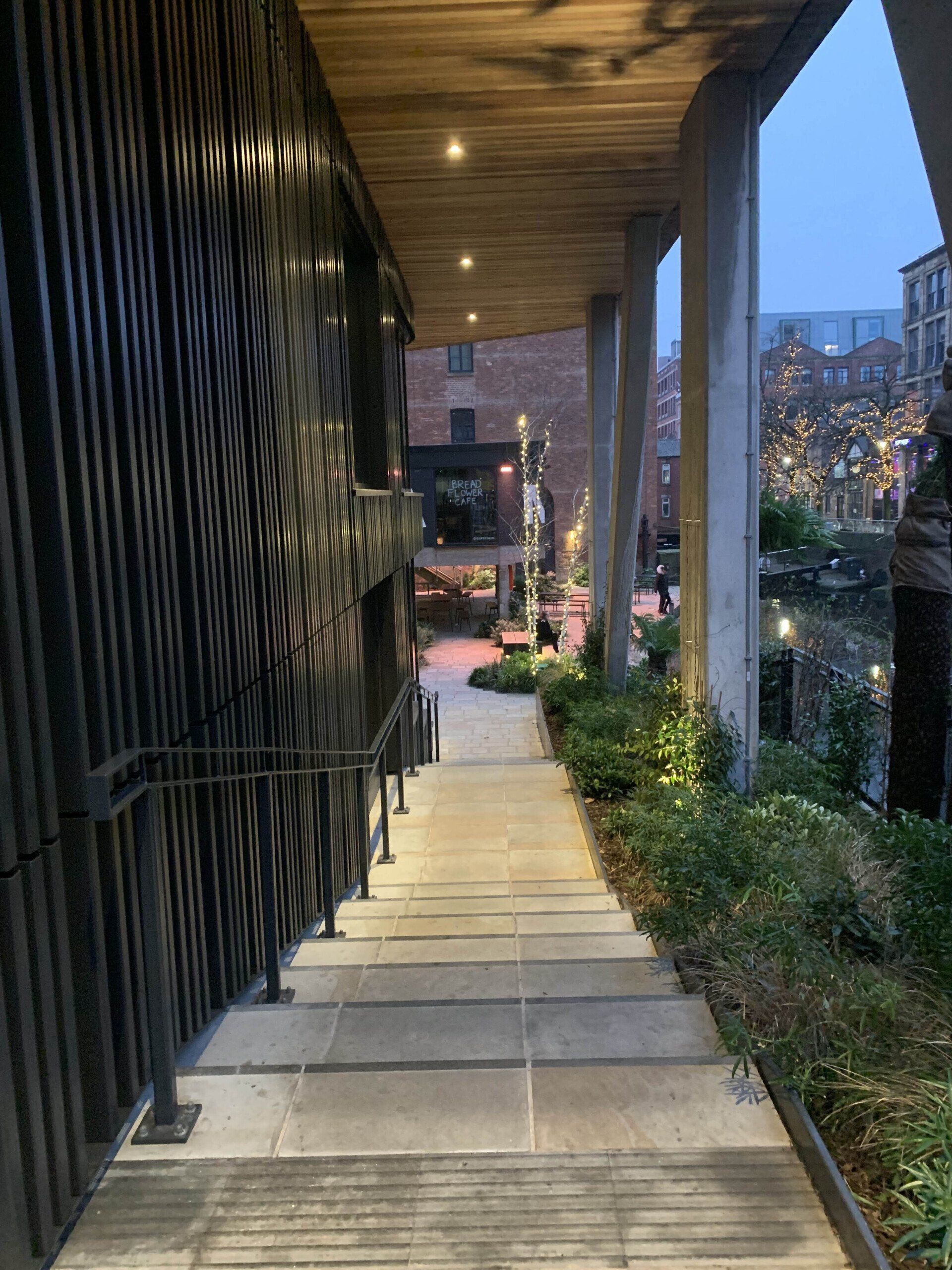
Slide title
Write your caption hereButton
About this project
Working with our partners Briggs and Forrester, Spurlite was asked to develop a conceptual exterior feature lighting design for a city centre residential development in Manchester. The concept was to develop exterior spaces within the development that would be used by both residents and the general public. The spaces would create exterior social spaces centred around restaurants, bars and retail outlets to enhance the experience of residents living in the development as well as attracting non-residents to the businesses in the space, ensuring a thriving business and social community.
Our initial task was to generate ideas and examples of products that would turn the landscape architect’s images into reality. A serious of visualisation were created to provide the client with models of how the final installation might appear. After several iterations a design was finalised and developed into a workable solution. Products from our Jory spotlight range, Harm G ground recessed uplights and MOK wall luminaires formed the initial theme. As the design progressed commercial grade LED tape and various types of extrusion were introduced to create various effects – illuminating under benches, highlighting the profile of the main exterior staircase and along the underside of buildings to highlight main thorough fares and seating areas.
The last element was the introduction of Festoon lighting to the main squares and fairy lighting to several trees across the site. Spurlite not only supplied these items but also took on the responsibility of installing them. With the help of one of our supply partners, Essential Supplies, we installed in the region of 200m of festoon lighting and in the region of 700m of fairy lights. The biggest task was installing fairy lights to 3 very established trees at the edge of the site, the tallest of which was in the region of 35m high and with a canopy of 30m diameter, certainly a challenging project from start to completion.


