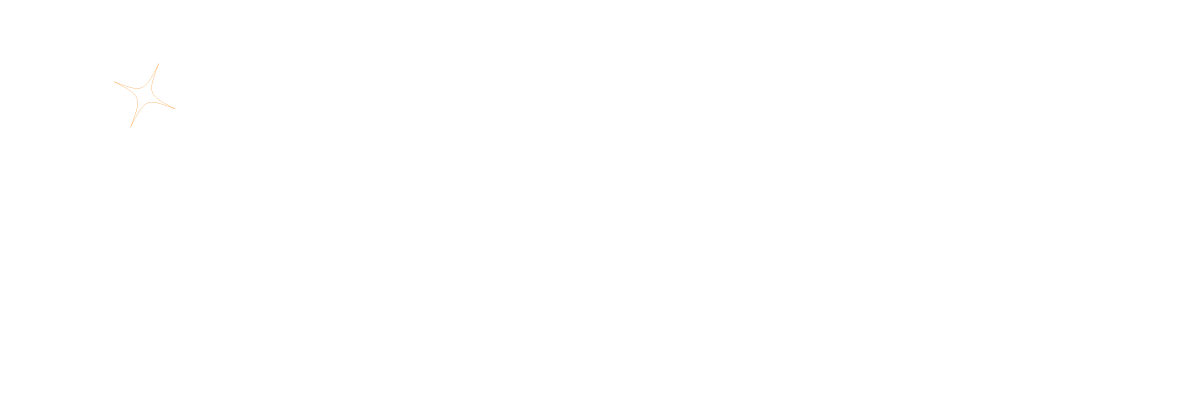iCENTRUM, DIGITAL PLAZA
BIRMINGHAM
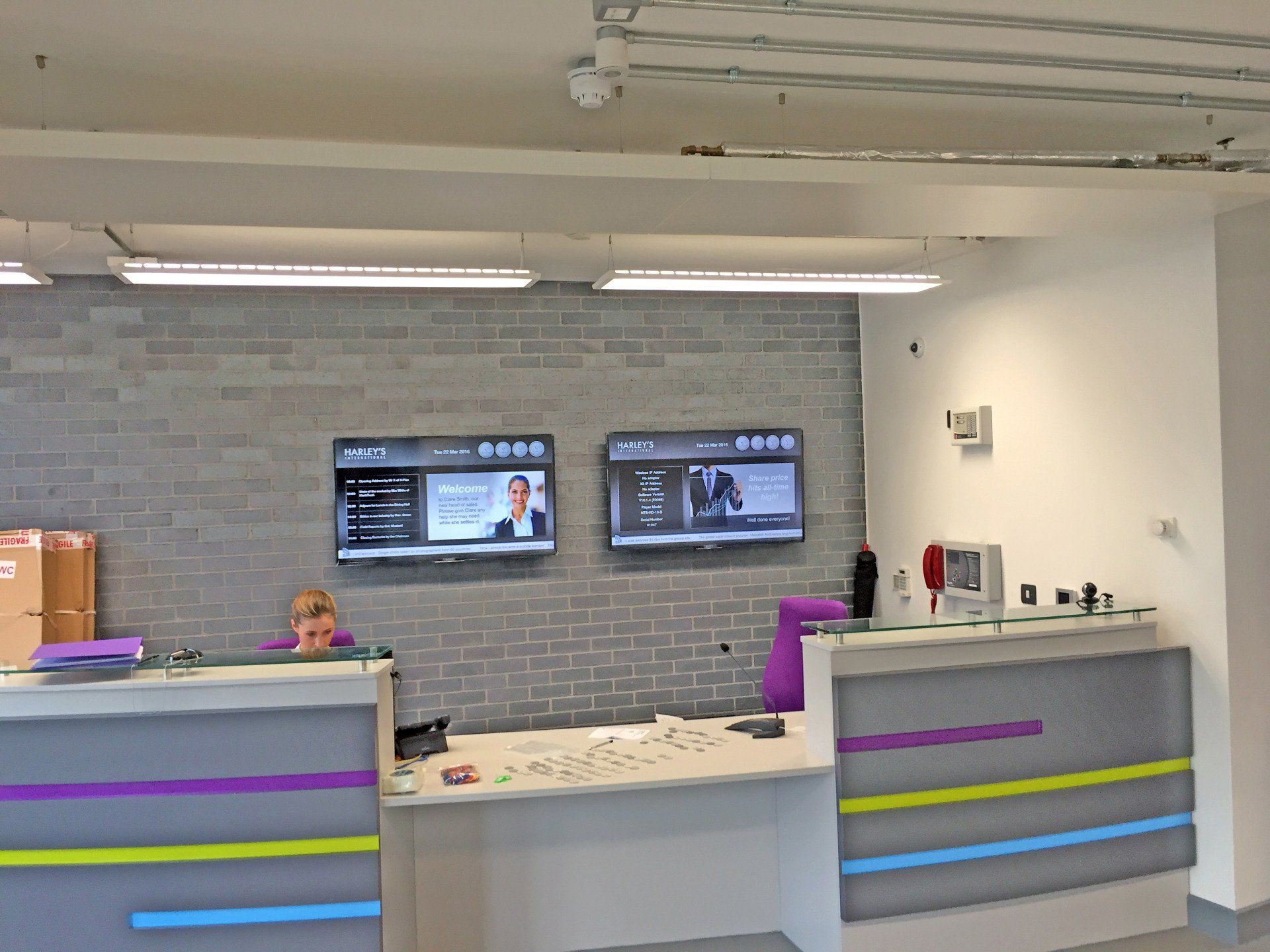
Slide title
Write your caption hereButton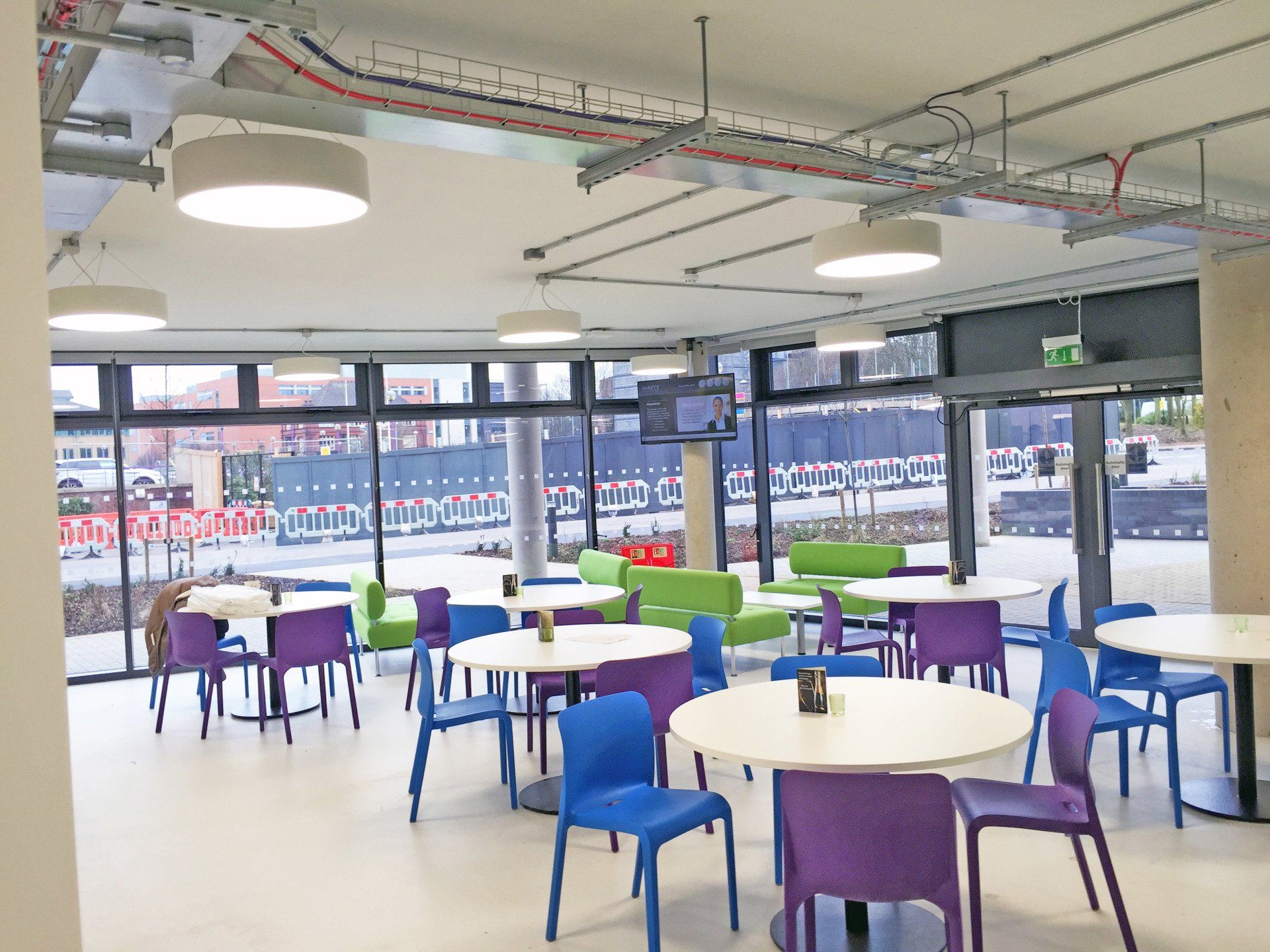
Slide title
Write your caption hereButton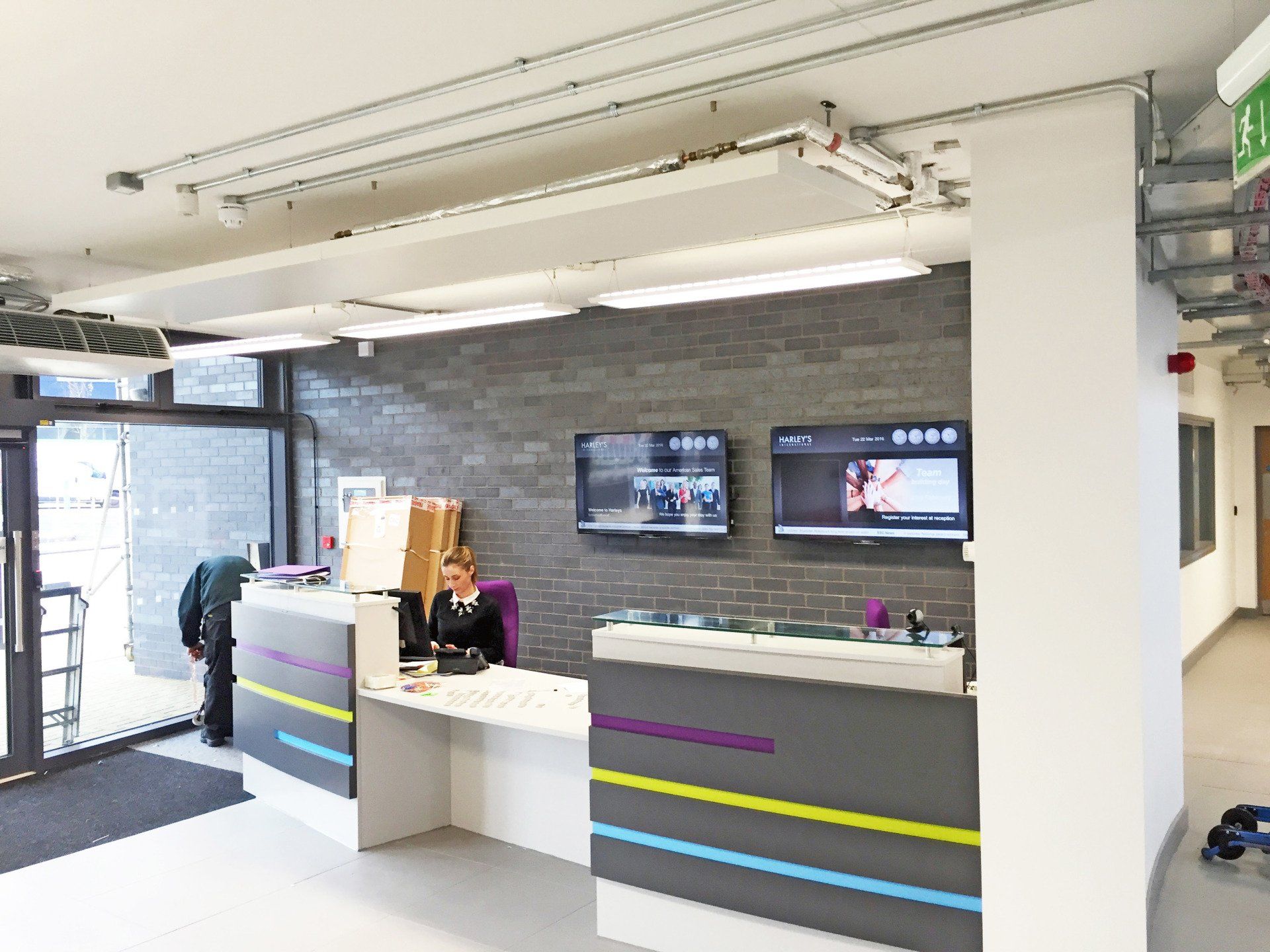
Slide title
Write your caption hereButton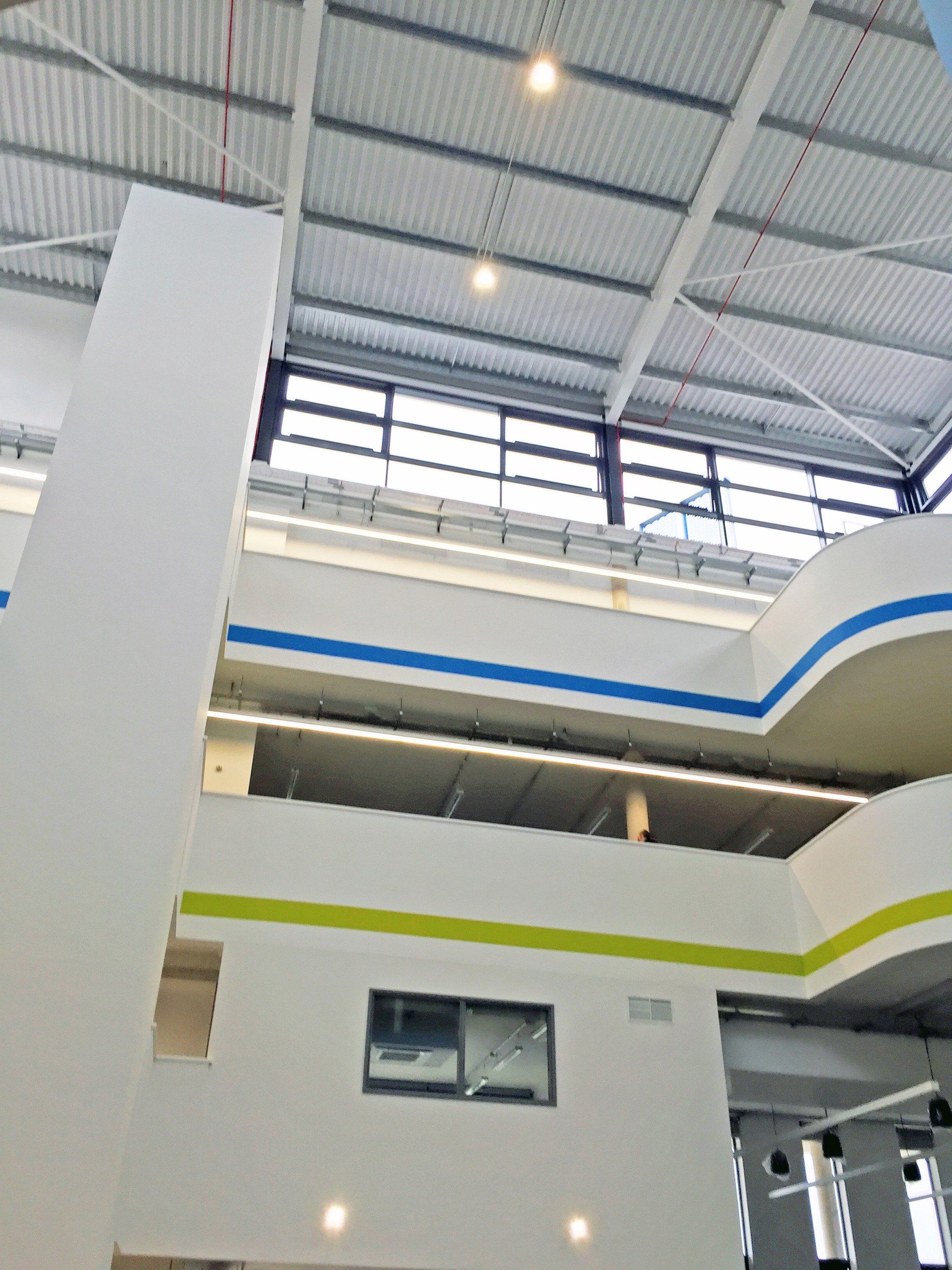
Slide title
Write your caption hereButton
Slide title
Write your caption hereButton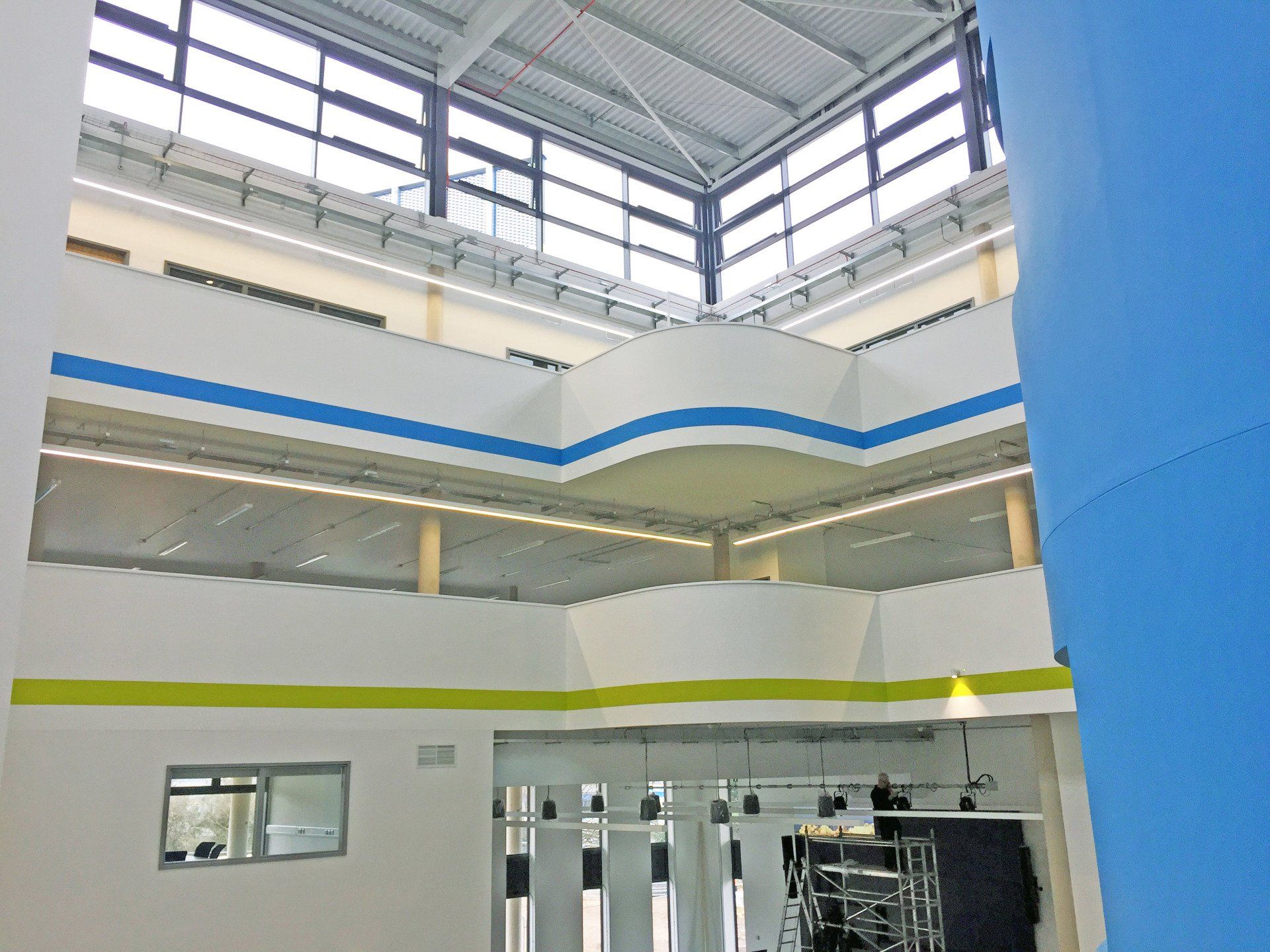
Slide title
Write your caption hereButton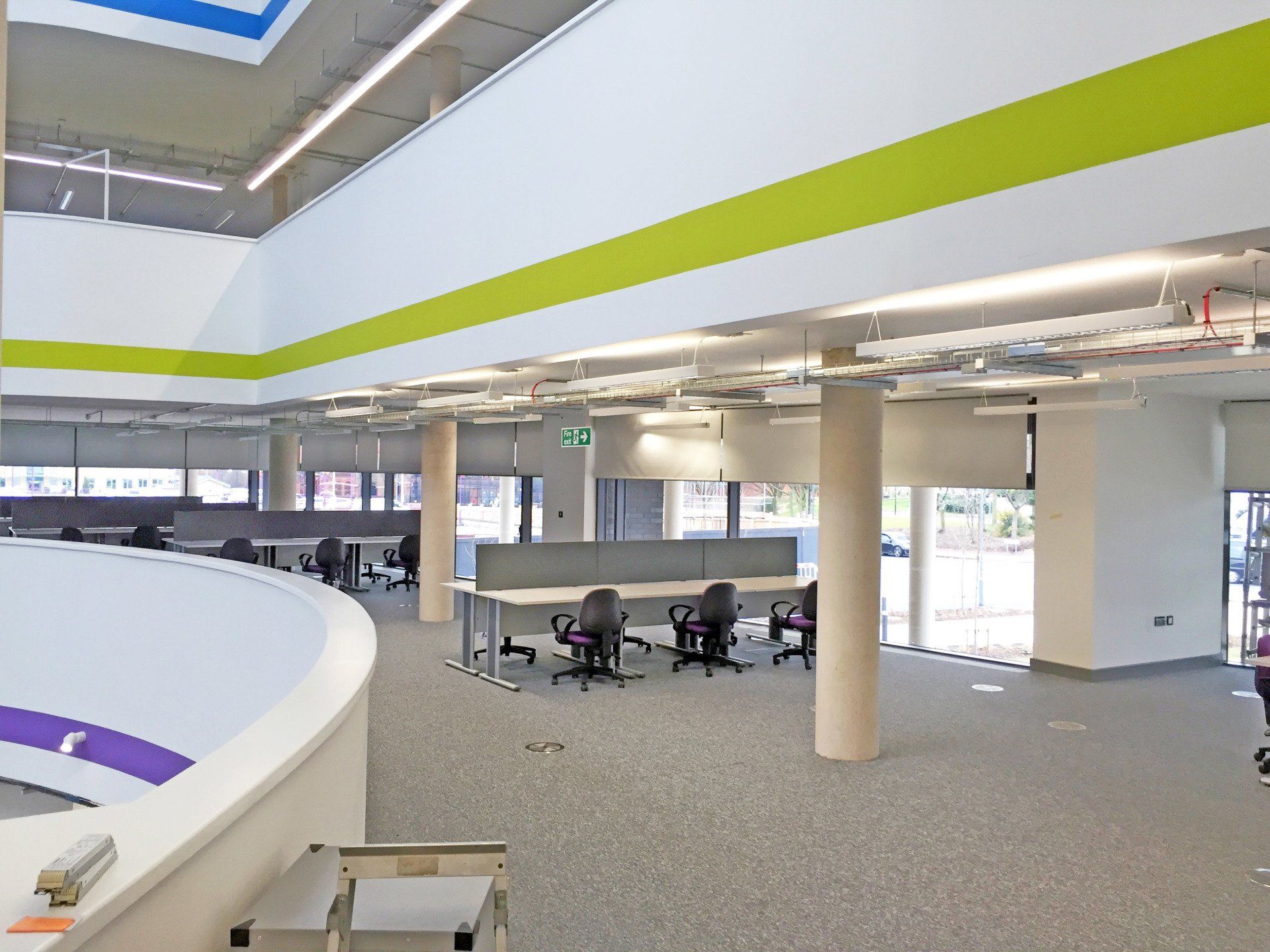
Slide title
Write your caption hereButton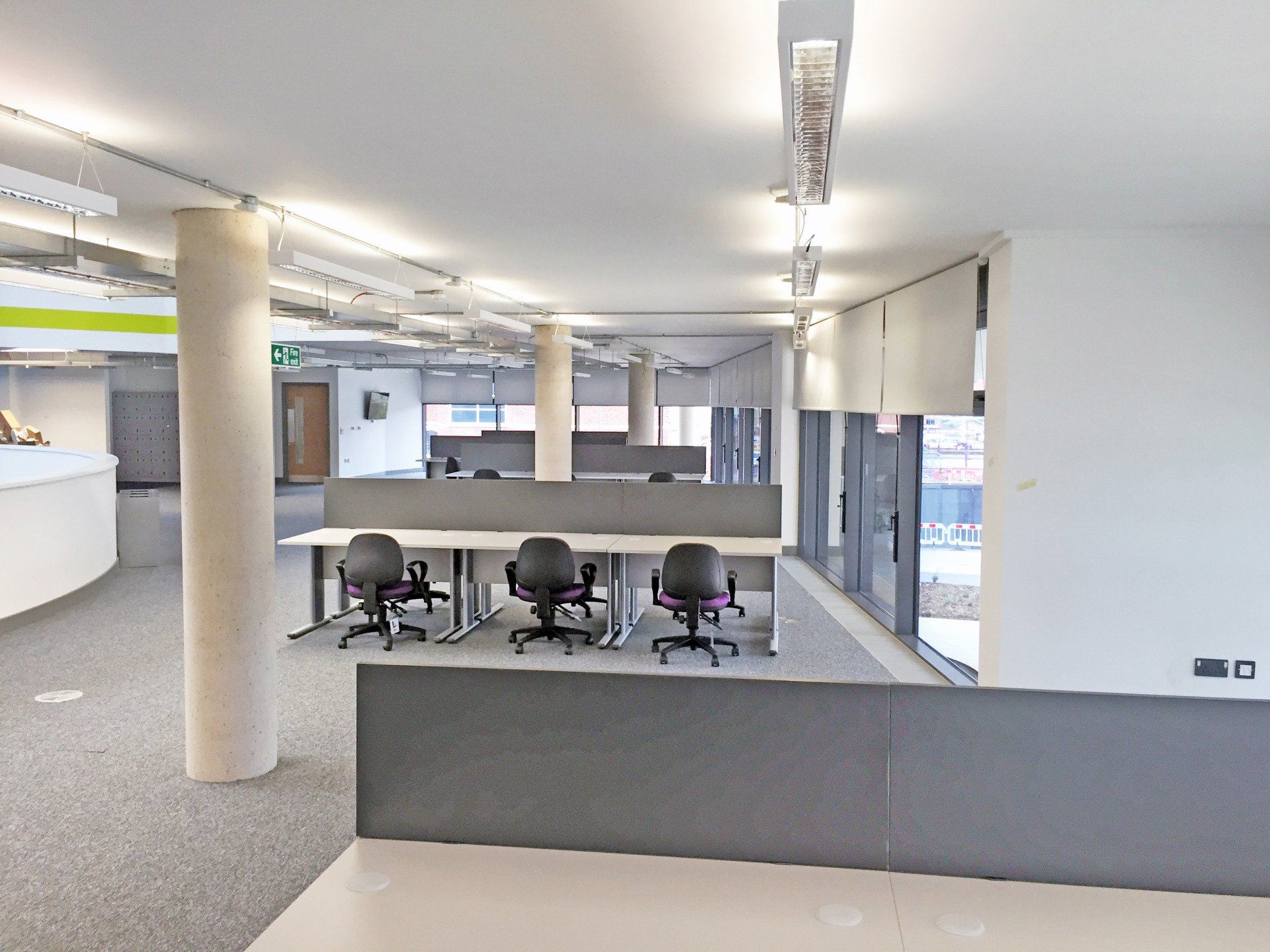
Slide title
Write your caption hereButton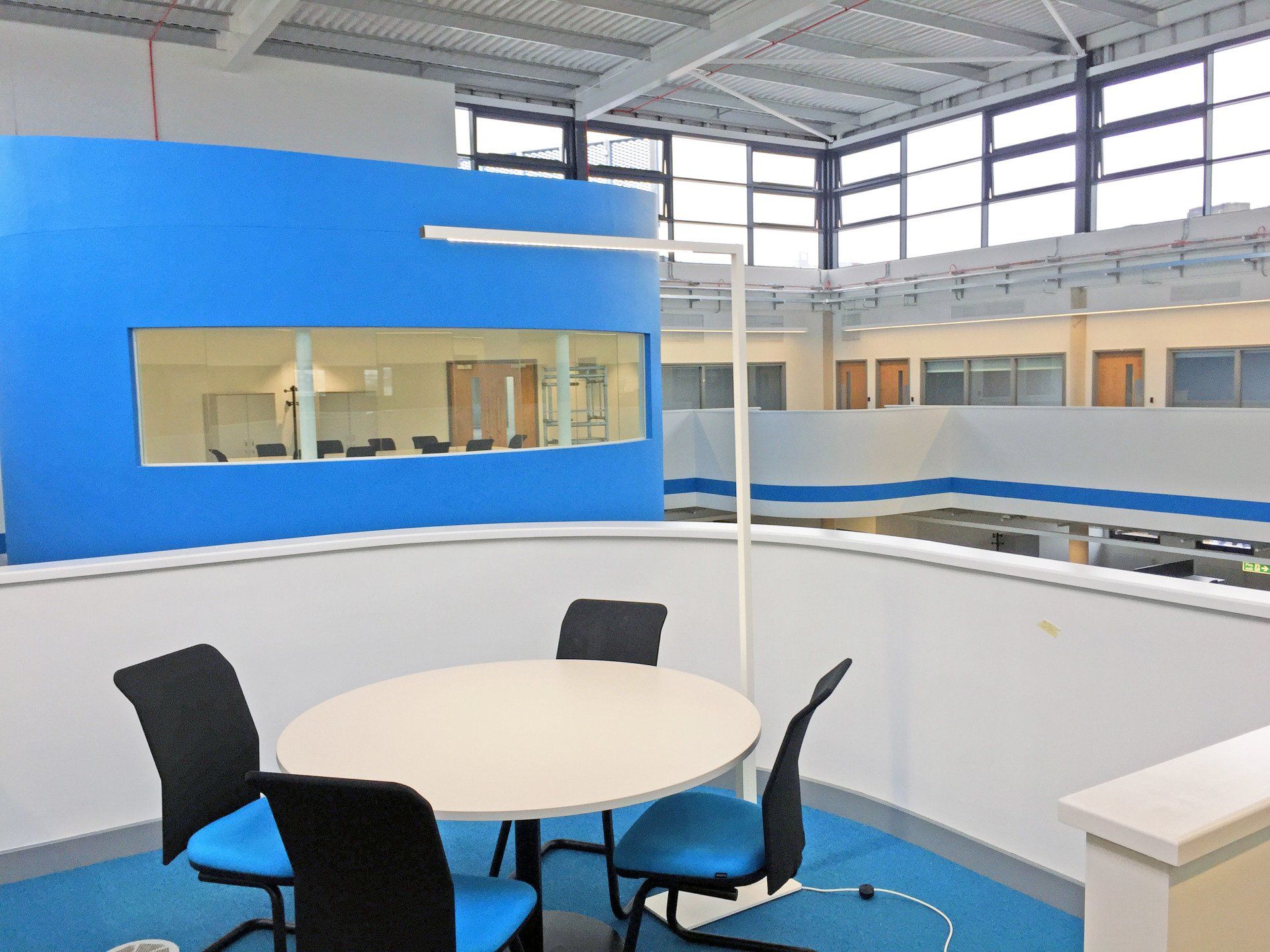
Slide title
Write your caption hereButton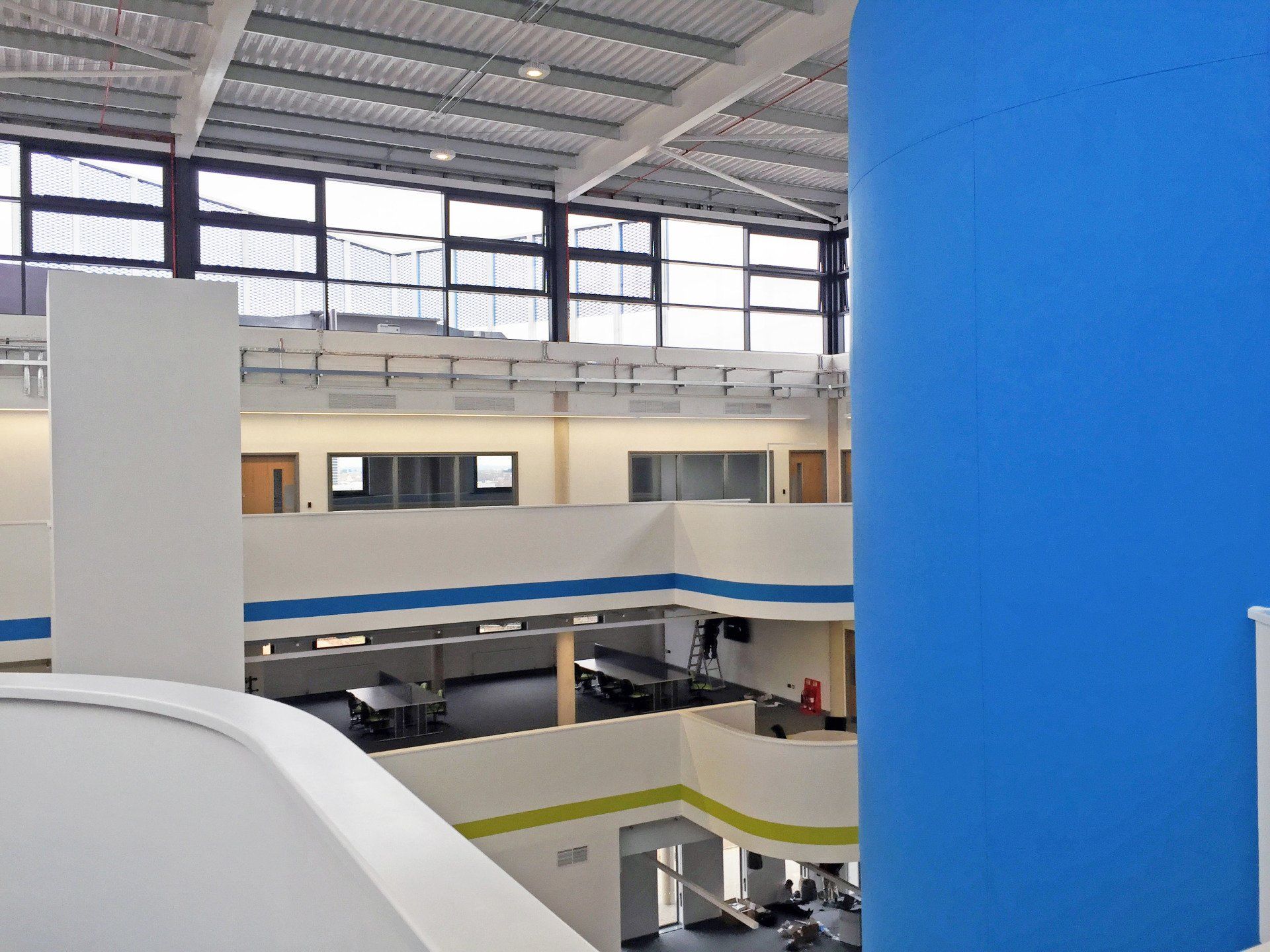
Slide title
Write your caption hereButton
Slide title
Write your caption hereButton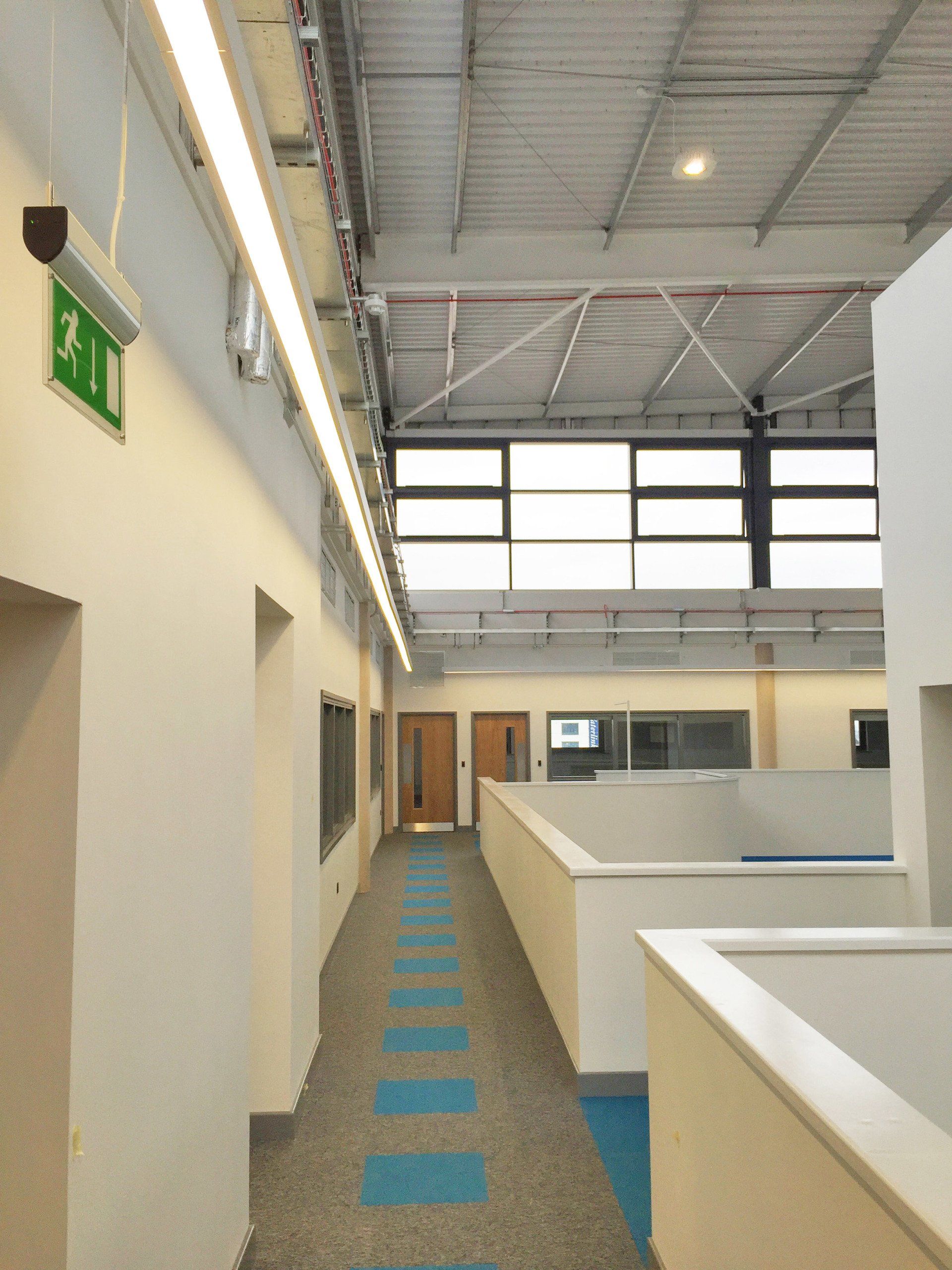
Slide title
Write your caption hereButton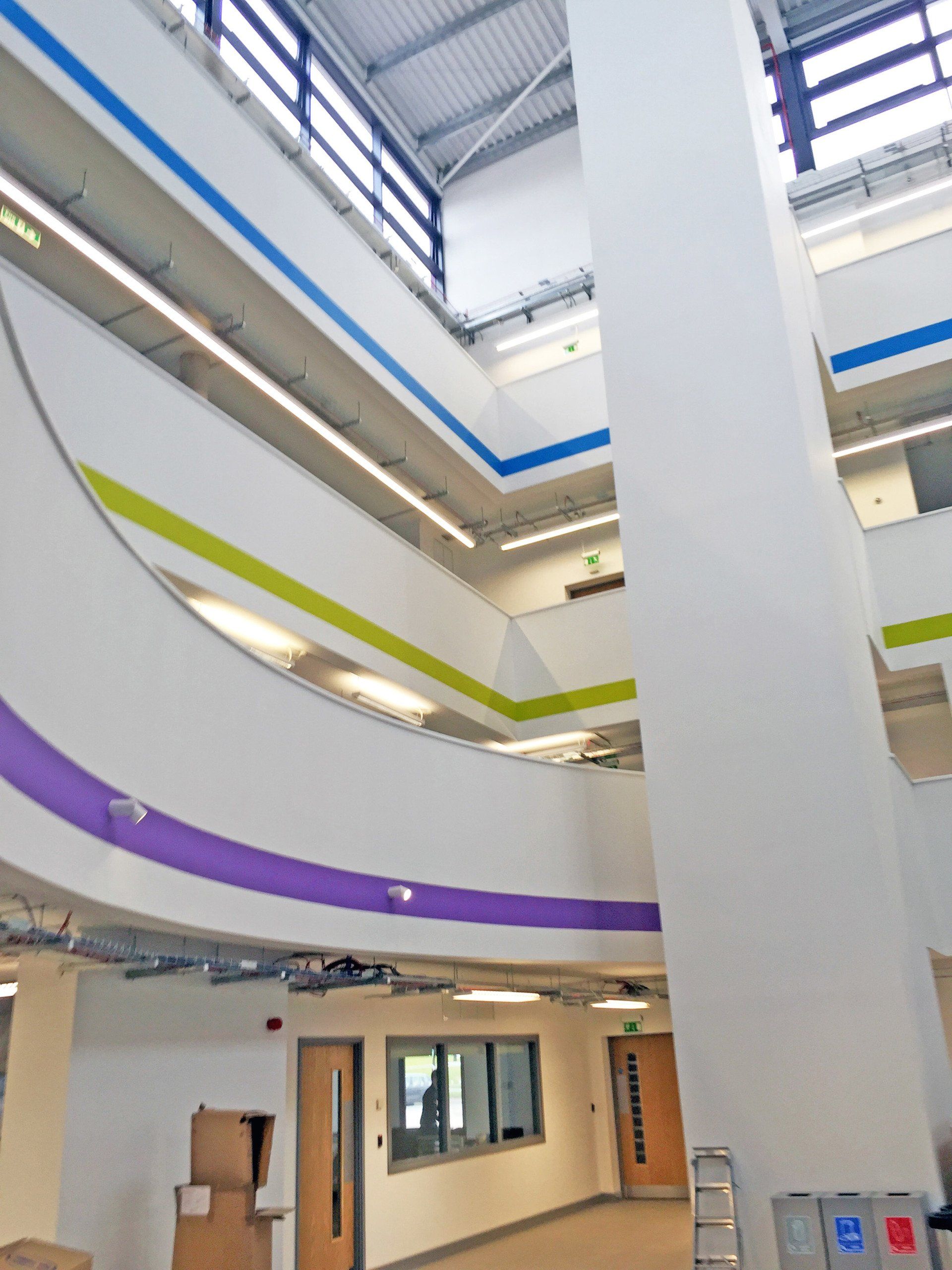
Slide title
Write your caption hereButton
Slide title
Write your caption hereButton
About this project
Spurlite have an ongoing working relationship with Dodd Group, Telford, and we were asked to provide a design for a project called iCentrum, Digital Plaza. The development creates small high-tech office spaces and open plan workspaces for developing high-tech Digital communication businesses.
Its flexible accommodation, dynamic atmosphere and well-connected location ensures that the site is perfectly equipped to fulfil the commercial needs of any tech business from entrepreneurs and start-ups, to SME's and growing businesses.
The initial information available from which to to create a design was very limited and a preliminary lighting budget was developed to allow a degree of cost certainty for the lighting element of the overall project. As more information became available Spurlite then worked with Dodd Groups appointed M&E consultant, Capita, to develop the design into a more comprehensive system.
The concept of the building is to have visible services, and open ceilings spaces, to utilise the ceiling slab as part of the natural ventilation and cooling system. This necessitated the use of suspended or surface luminaires within office and circulation spaces. On the upper levels the circulation spaces are illuminated with the continuous “LINE” lighting system suspended below the slab. The pre-wired system allowed the reduction of visible services as all the cables run internally with the lighting system itself. In some areas dummy modules were introduced to accommodate movement and daylight sensors.
Office areas are illuminated with the Lambda Direct/Indirect fitting suspended either directly off of the slab or from cable trays that span the spaces. The electrical contractor took the opportunity to integrate the movement and daylight detection within the luminaires, picking up the DALI bus within the luminaire, again to reduce visible services and ceiling clutter.
DOT downlights are used through-out toilet and ancillary spaces, with the Freyn Panel and DOT LED downlights in the meeting room PODS. On the 1st and 2nd floors there are small break-out spaces, in these areas there are no ceiling at all as they sit within the ceiling void area. A free standing bespoke LED luminaire is introduced to light the meeting tables.
The central atrium is a large open space with a ceiling height of 15m, the architect wanted to keep this space clean and open, Spurlites solution was to introduce high output LED luminaires from our Grafias range at high level well out of eye-line and wall mounted LOGAN LED spotlights around the perimeter of the space to infill the space with a wash of light. Lead off of the Atria is an auditorium which again was lit with the LINE continuous luminaire. Within the cafeteria the suspended PAP-DRUM LED luminaire is used and the installation is completed by the QUARK II Suspended Direct/Indirect in the reception area and ground floor circulation areas.
Spurlite Limited
Unit 1, 6 Portman Road,
Reading, Berkshire, RG30 1EA
Registration no: 08629571 | VAT no: 168 5833 66
Location of registration: England & Wales
©
Copyright
Spurlite Limited
